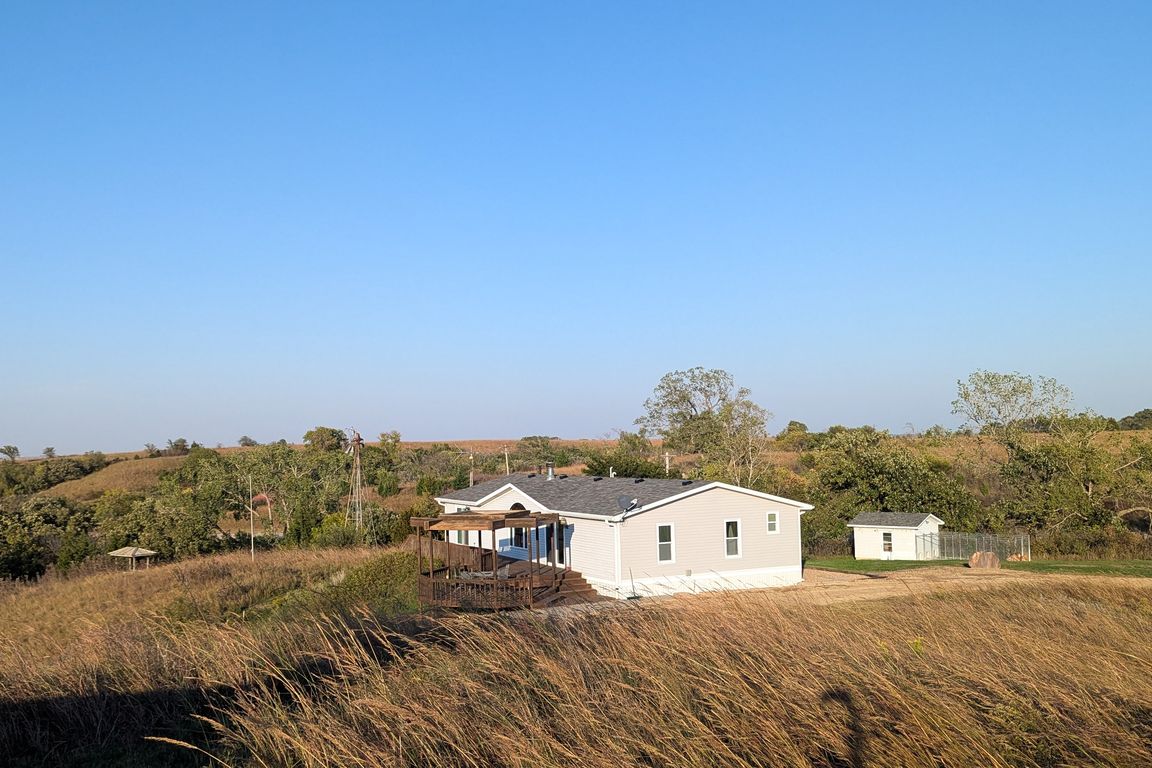
For sale
$350,000
3beds
1,661sqft
70565 Highway 15, Fairbury, NE 68352
3beds
1,661sqft
Manufactured on land
Built in 1998
No garage
$211 price/sqft
What's special
Walk-in closetFull-length deckPanoramic viewsStep-down pergolaSunny dining nookSpacious primary suiteVaulted ceilings
Enjoy unmatched privacy and panoramic views on over 7 secluded acres with easy highway access. A full-length deck and step-down pergola offer ideal outdoor living and breathtaking views of rolling hills. Inside, vaulted ceilings and a large picture window create a bright, open space that flows through the living, dining, and ...
- 37 days |
- 653 |
- 21 |
Source: GPRMLS,MLS#: 22529168
Travel times
Living Room
Kitchen
Primary Bedroom
Zillow last checked: 8 hours ago
Listing updated: October 14, 2025 at 11:06pm
Listed by:
Jeff Lewis 402-321-4548,
Nebraska Realty,
Heidi Wubbels 402-610-3121,
Nebraska Realty
Source: GPRMLS,MLS#: 22529168
Facts & features
Interior
Bedrooms & bathrooms
- Bedrooms: 3
- Bathrooms: 2
- Full bathrooms: 2
- Main level bathrooms: 2
Primary bedroom
- Features: Wall/Wall Carpeting
- Level: Main
- Area: 182
- Dimensions: 13 x 14
Bedroom 2
- Features: Wall/Wall Carpeting
- Level: Main
- Area: 100
- Dimensions: 10 x 10
Bedroom 3
- Features: Wall/Wall Carpeting
- Level: Main
- Area: 169
- Dimensions: 13 x 13
Primary bathroom
- Features: Full
Kitchen
- Features: Vinyl Floor
- Level: Main
- Area: 234
- Dimensions: 13 x 18
Living room
- Features: Wall/Wall Carpeting
- Level: Main
- Area: 403
- Dimensions: 13 x 31
Heating
- Propane, Forced Air
Cooling
- Central Air
Appliances
- Included: Range, Oven, Refrigerator, Washer, Dishwasher, Dryer, Microwave
- Laundry: Vinyl Floor
Features
- Ceiling Fan(s)
- Flooring: Vinyl, Carpet
- Windows: Skylight(s)
- Has basement: No
- Number of fireplaces: 1
- Fireplace features: Wood Burning
Interior area
- Total structure area: 1,661
- Total interior livable area: 1,661 sqft
- Finished area above ground: 1,661
- Finished area below ground: 0
Property
Parking
- Parking features: No Garage
Features
- Patio & porch: Deck
- Exterior features: Dog Run
- Fencing: Chain Link,Other
Lot
- Size: 7.5 Acres
- Dimensions: Irregular 810' x 396'
- Features: Over 5 up to 10 Acres, Rolling Slope, Irregular Lot
Details
- Additional structures: Shed(s), Gazebo
- Parcel number: 480122393
Construction
Type & style
- Home type: MobileManufactured
- Architectural style: Ranch
- Property subtype: Manufactured On Land
Materials
- Vinyl Siding
- Foundation: Other
- Roof: Composition
Condition
- Not New and NOT a Model
- New construction: No
- Year built: 1998
Utilities & green energy
- Sewer: Septic Tank, Other
- Water: Public, Well
- Utilities for property: Electricity Available
Community & HOA
Community
- Subdivision: Fraction in Section 24, T1N, R2E
HOA
- Has HOA: No
Location
- Region: Fairbury
Financial & listing details
- Price per square foot: $211/sqft
- Tax assessed value: $161,818
- Annual tax amount: $1,510
- Date on market: 10/10/2025
- Listing terms: VA Loan,FHA,Conventional,Cash,USDA Loan
- Ownership: Fee Simple
- Electric utility on property: Yes