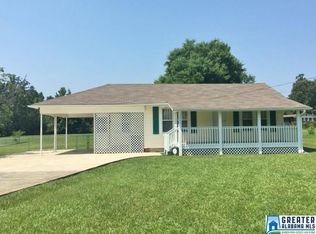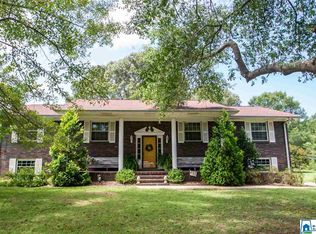Sold for $100,000
$100,000
7056 Taylors Ferry Rd, Bessemer, AL 35023
3beds
1,204sqft
Single Family Residence
Built in 1954
0.75 Acres Lot
$146,100 Zestimate®
$83/sqft
$1,170 Estimated rent
Home value
$146,100
$129,000 - $162,000
$1,170/mo
Zestimate® history
Loading...
Owner options
Explore your selling options
What's special
If you are looking for your first home to fix up and make your own, this is the one for you. It has so much potential and could be so nice. Hardwood floors are under the carpet in most of the rooms so you have those already in. It has that country feel to it and lots of privacy on the side and back of this property.This is a custom built home with only one owner. Built in book shelves. Washer & Dryer remain and all appliances in kitchen remain. Refrigerator does not work. It sits on a crawl space and door is in the back of house. There is a one car carport in the back of house to go straight into the kitchen. There are smooth ceilings through out this house and beautiful wood paneling in several rooms. It offers a wood burning fireplace in the living room with brick surrounding it. There are plenty of closet space including a linen closet in hallway. Don't miss out on this one for the price in such a convenient location!
Zillow last checked: 8 hours ago
Listing updated: September 01, 2023 at 05:04am
Listed by:
Charlene Lockhart CELL:(205)283-9245,
RealtySouth-I459 Southwest
Bought with:
Kay Hagood
RealtySouth-I459 Southwest
Source: GALMLS,MLS#: 1361886
Facts & features
Interior
Bedrooms & bathrooms
- Bedrooms: 3
- Bathrooms: 1
- Full bathrooms: 1
Bedroom 1
- Level: First
Bedroom 2
- Level: First
Bedroom 3
- Level: First
Bathroom 1
- Level: First
Kitchen
- Features: Laminate Counters, Eat-in Kitchen
- Level: First
Basement
- Area: 0
Heating
- Natural Gas
Cooling
- Window Unit(s), Ceiling Fan(s)
Appliances
- Included: Refrigerator, Stove-Electric, Electric Water Heater
- Laundry: Electric Dryer Hookup, Washer Hookup, Main Level, Other, Yes
Features
- High Ceilings, Smooth Ceilings, Linen Closet, Tub/Shower Combo
- Flooring: Carpet, Hardwood Under Carpet, Vinyl
- Windows: Window Treatments
- Basement: Crawl Space
- Attic: None
- Number of fireplaces: 1
- Fireplace features: Brick (FIREPL), Living Room, Wood Burning
Interior area
- Total interior livable area: 1,204 sqft
- Finished area above ground: 1,204
- Finished area below ground: 0
Property
Parking
- Total spaces: 1
- Parking features: Attached, Driveway, Parking (MLVL)
- Has attached garage: Yes
- Carport spaces: 1
- Has uncovered spaces: Yes
Features
- Levels: One
- Stories: 1
- Patio & porch: Open (PATIO), Patio, Porch
- Pool features: None
- Has view: Yes
- View description: None
- Waterfront features: No
Lot
- Size: 0.75 Acres
- Features: Interior Lot, Few Trees
Details
- Parcel number: 3100084009008.000
- Special conditions: As Is
Construction
Type & style
- Home type: SingleFamily
- Property subtype: Single Family Residence
Materials
- Brick Over Foundation, Wood Siding
Condition
- Fixer
- Year built: 1954
Utilities & green energy
- Sewer: Septic Tank
- Water: Public
Community & neighborhood
Location
- Region: Bessemer
- Subdivision: None
Other
Other facts
- Price range: $100K - $100K
- Road surface type: Paved
Price history
| Date | Event | Price |
|---|---|---|
| 8/31/2023 | Sold | $100,000+0.5%$83/sqft |
Source: | ||
| 8/8/2023 | Pending sale | $99,500$83/sqft |
Source: | ||
| 8/4/2023 | Listed for sale | $99,500$83/sqft |
Source: | ||
Public tax history
| Year | Property taxes | Tax assessment |
|---|---|---|
| 2025 | $498 +1.8% | $11,000 +1.7% |
| 2024 | $489 -50.7% | $10,820 -45.4% |
| 2023 | $992 -10.6% | $19,800 -10.6% |
Find assessor info on the county website
Neighborhood: 35023
Nearby schools
GreatSchools rating
- 8/10Oak Grove Elementary SchoolGrades: PK-5Distance: 4.9 mi
- 4/10Oak Grove High SchoolGrades: 6-12Distance: 4.7 mi
Schools provided by the listing agent
- Elementary: Oak Grove
- Middle: Oak Grove
- High: Oak Grove
Source: GALMLS. This data may not be complete. We recommend contacting the local school district to confirm school assignments for this home.
Get a cash offer in 3 minutes
Find out how much your home could sell for in as little as 3 minutes with a no-obligation cash offer.
Estimated market value$146,100
Get a cash offer in 3 minutes
Find out how much your home could sell for in as little as 3 minutes with a no-obligation cash offer.
Estimated market value
$146,100

