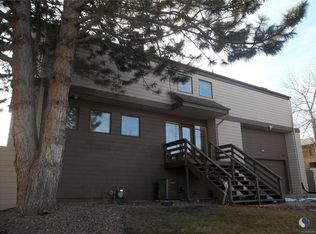Seller is not interested in selling the property at this time. Welcome to this well-maintained ranch floor plan. It offers main floor living with 3 bedrooms and 2 bathrooms. Beautiful hardwood floors throughout. As you enter the front door there is a large picture window in the formal living room which flows into dining room and kitchen with granite countertops and backsplash. There is a laundry room on main floor. Relax in the evenings near the gas fireplace in the spacious family room or enjoy the beautiful Colorado weather on the patio. Front and back yards are xeriscaped so there is very little maintenance. Downstairs you will find another living space to make your own with a non-conforming bedroom and a full bathroom. Don't forget you have ample off-street parking in the new driveway with a 2-car garage. Set a showing so you won't miss this opportunity to live in a well-cared for Arvada neighborhood close to everything.
This property is off market, which means it's not currently listed for sale or rent on Zillow. This may be different from what's available on other websites or public sources.
