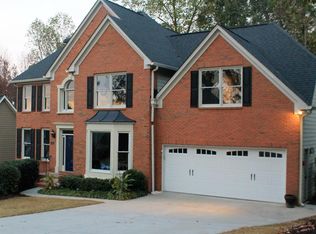Look no further. This house is ready for your buyer to make it their home. Extremely well maintained with many updates. You are welcomed into this beautiful home with its two story foyer. The floor plan is very open and spacious and filled with natural daylight throughout. The gourmet kitchen features stainless steel appliances, beautiful granite counter tops and a nice breakfast room area overlooking the incredibly private back yard. Grilling and entertaining is made easy with access to the deck off the kitchen. The main floor features a separate living room, dining room and family room. Upstairs features an over-sized master suite with tray ceiling. An updated master spa bath features a soaking tub as well as a frameless glass shower. The walk-in closet is quite spacious off the master bath. The three additional secondary bedrooms are all spacious with nice closet storage space. The secondary full hall bath is very nice too. The laundry room is upstairs for ease and convenience. Looking for a place to relax and get away from it all? Look no further than your INCREDIBLY custom finished terrace level... a true must see. The terrace level features a media/recreation room with custom built-in cabinetry. There is also a wet bar, full bath, separate game room PLUS an office which could EASILY be a FIFTH bedroom for guests (no window in this room). This home has been extremely well maintained and truly shows like a model. Dont miss out on viewing all of the incredible Deer Run neighborhood amenities too... 2 pools, 7 tennis courts, 2 basketball courts + playground and ball field. This neighborhood is so close to I-575 and Downtown Woodstock which has so much to offer including the WOOFSTOCK PARK! Dont miss out on this one.
This property is off market, which means it's not currently listed for sale or rent on Zillow. This may be different from what's available on other websites or public sources.
