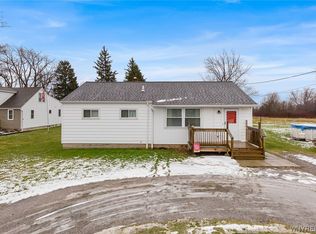Closed
$250,000
7056 Akron Rd, Lockport, NY 14094
3beds
1,911sqft
Single Family Residence
Built in 1970
0.38 Acres Lot
$271,900 Zestimate®
$131/sqft
$2,357 Estimated rent
Home value
$271,900
$237,000 - $310,000
$2,357/mo
Zestimate® history
Loading...
Owner options
Explore your selling options
What's special
Welcome to your peaceful retreat in the countryside of Lockport! This charming single-family home, proudly built by its original owner, features 3 cozy bedrooms, 1.5 bathrooms, and a large family room complete with a built-in wet bar—ideal for relaxing nights in or entertaining guests. The finished basement adds valuable living space, giving you room for a home office, gym, or play area. Step outside to a beautifully landscaped yard with a spacious deck, perfect for barbecues, morning coffee, or simply soaking in the tranquil surroundings. Enjoy the convenience of an attached garage and a double-wide driveway, providing ample parking for family and guests alike. A large shed in the backyard offers even more storage for gardening tools, seasonal items, or outdoor equipment. Tucked away in a quiet, serene setting, this property is a peaceful escape while still being close to the amenities of Lockport. Public records indicate a different square footage, as the family room and the finished basement are not included , as reflected in the attached floor plan.. No Negotiations Until MONDAY 11/04/2024 5PM
Zillow last checked: 8 hours ago
Listing updated: January 17, 2025 at 08:46am
Listed by:
Thejan Kodituwakku 716-292-8756,
Keller Williams Realty WNY
Bought with:
Abigail E Stein, 10401293490
Century 21 North East
Source: NYSAMLSs,MLS#: B1574573 Originating MLS: Buffalo
Originating MLS: Buffalo
Facts & features
Interior
Bedrooms & bathrooms
- Bedrooms: 3
- Bathrooms: 2
- Full bathrooms: 1
- 1/2 bathrooms: 1
- Main level bathrooms: 1
Heating
- Gas, Baseboard, Hot Water
Appliances
- Included: Dryer, Dishwasher, Gas Cooktop, Gas Oven, Gas Range, Gas Water Heater, Microwave, Refrigerator, Washer
- Laundry: In Basement
Features
- Wet Bar, Eat-in Kitchen, Sliding Glass Door(s), Solid Surface Counters, Workshop
- Flooring: Carpet, Tile, Varies
- Doors: Sliding Doors
- Basement: Full,Finished,Sump Pump
- Has fireplace: No
Interior area
- Total structure area: 1,911
- Total interior livable area: 1,911 sqft
Property
Parking
- Total spaces: 1
- Parking features: Attached, Garage, Driveway, Garage Door Opener
- Attached garage spaces: 1
Features
- Levels: One
- Stories: 1
- Patio & porch: Deck, Open, Porch
- Exterior features: Blacktop Driveway, Deck, Fence
- Fencing: Partial
Lot
- Size: 0.38 Acres
- Dimensions: 83 x 199
- Features: Residential Lot
Details
- Additional structures: Shed(s), Storage
- Parcel number: 2926001240030001031000
- Special conditions: Trust
Construction
Type & style
- Home type: SingleFamily
- Architectural style: Split Level
- Property subtype: Single Family Residence
Materials
- Vinyl Siding
- Foundation: Poured
- Roof: Asphalt
Condition
- Resale
- Year built: 1970
Utilities & green energy
- Sewer: Septic Tank
- Water: Connected, Public
- Utilities for property: Water Connected
Community & neighborhood
Location
- Region: Lockport
- Subdivision: Holland Purchase
Other
Other facts
- Listing terms: Cash,Conventional,FHA,VA Loan
Price history
| Date | Event | Price |
|---|---|---|
| 1/16/2025 | Sold | $250,000+8.7%$131/sqft |
Source: | ||
| 11/14/2024 | Pending sale | $229,900$120/sqft |
Source: | ||
| 10/28/2024 | Listed for sale | $229,900$120/sqft |
Source: | ||
Public tax history
| Year | Property taxes | Tax assessment |
|---|---|---|
| 2024 | -- | $240,000 +13.7% |
| 2023 | -- | $211,000 +9.9% |
| 2022 | -- | $192,000 +43.3% |
Find assessor info on the county website
Neighborhood: 14094
Nearby schools
GreatSchools rating
- 5/10Emmet Belknap Intermediate SchoolGrades: 5-6Distance: 1.7 mi
- 7/10North Park Junior High SchoolGrades: 7-8Distance: 3.4 mi
- 5/10Lockport High SchoolGrades: 9-12Distance: 1.9 mi
Schools provided by the listing agent
- District: Lockport
Source: NYSAMLSs. This data may not be complete. We recommend contacting the local school district to confirm school assignments for this home.
