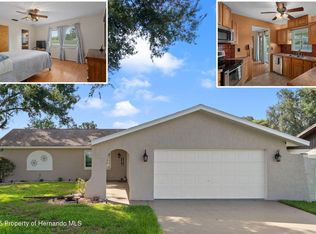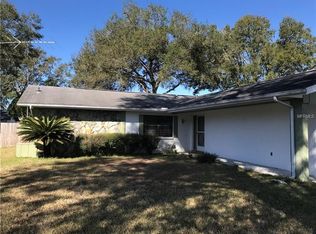Sold for $247,000 on 11/13/23
$247,000
7055 Windmere Rd, Brooksville, FL 34602
2beds
1,453sqft
Single Family Residence
Built in 1984
9,264 Square Feet Lot
$249,100 Zestimate®
$170/sqft
$1,701 Estimated rent
Home value
$249,100
$237,000 - $262,000
$1,701/mo
Zestimate® history
Loading...
Owner options
Explore your selling options
What's special
A REAL JEWEL! Happy to announce that this immaculate 2/2/1 home with fenced year yard is located in the Ridge Manor West subdivision of Brooksville is now available! This beautiful home has new windows, recent flooring, a wonderful galley style ktichen overlooking the inviting Florida room and a delightful screened lani. The inside utility room is 17' long allowing extra space for crafts, storage, etc. The kitchen is fully applianced, the washer and dryer are included and the lucky buyer willl receive a 1 year 2-10 Home Buyers Warranty! A park for use by residents is available. The optional annual dues of $25 are used to maintain the park. Close to several small towns and I-75, this delightful home is in a quiet and well maintained neighborhood. There's plenty to do all around. Nearby amenities include the Croom biking trails, the park at Silver Lake, golfing at Sherman Hills and other courses in the area, craft fairs, car shows, county fairs and many other activities in Brooksville, Spring Hill, Dade City and Bushnell just to name a few. From here, you are an easy commute to Tampa, Ocala, Orlando and Florida's world famous beaches on both coasts. Why not take a look? Yours for $274,900!
Zillow last checked: 8 hours ago
Listing updated: November 13, 2023 at 01:19pm
Listing Provided by:
Georgia Bickford 813-713-6492,
BHHS FLORIDA PROPERTIES GROUP 813-907-8200
Bought with:
Cheryl Van Bebber, 3331618
BAY WEST REALTY GROUP
Source: Stellar MLS,MLS#: T3459017 Originating MLS: Tampa
Originating MLS: Tampa

Facts & features
Interior
Bedrooms & bathrooms
- Bedrooms: 2
- Bathrooms: 2
- Full bathrooms: 2
Primary bedroom
- Level: First
- Dimensions: 13x13
Bedroom 2
- Level: First
- Dimensions: 10x11
Balcony porch lanai
- Level: First
- Dimensions: 12x14
Dining room
- Level: First
- Dimensions: 8x10
Florida room
- Level: First
- Dimensions: 10x22
Kitchen
- Features: Breakfast Bar
- Level: First
- Dimensions: 9x14
Living room
- Level: First
- Dimensions: 18x14
Utility room
- Level: First
- Dimensions: 5x17
Heating
- Central, Electric
Cooling
- Central Air
Appliances
- Included: Dishwasher, Disposal, Dryer, Range, Range Hood, Refrigerator, Washer
Features
- Ceiling Fan(s), Kitchen/Family Room Combo
- Flooring: Carpet, Vinyl
- Windows: Window Treatments
- Has fireplace: No
Interior area
- Total structure area: 1,954
- Total interior livable area: 1,453 sqft
Property
Parking
- Total spaces: 1
- Parking features: Garage Door Opener
- Attached garage spaces: 1
Features
- Levels: One
- Stories: 1
- Patio & porch: Deck, Patio, Porch, Screened
- Exterior features: Rain Gutters
- Has view: Yes
- View description: Trees/Woods
Lot
- Size: 9,264 sqft
- Features: Corner Lot, In County, Key Lot, Level, Near Golf Course
- Residential vegetation: Mature Landscaping
Details
- Parcel number: R3212221100500000030
- Zoning: R-1-C
- Special conditions: None
Construction
Type & style
- Home type: SingleFamily
- Architectural style: Ranch
- Property subtype: Single Family Residence
Materials
- Block, Stucco
- Foundation: Slab
- Roof: Shingle
Condition
- Completed
- New construction: No
- Year built: 1984
Utilities & green energy
- Sewer: Public Sewer
- Water: Public
- Utilities for property: BB/HS Internet Available, Cable Available, Cable Connected, Electricity Connected, Fire Hydrant
Community & neighborhood
Community
- Community features: Deed Restrictions
Location
- Region: Brooksville
- Subdivision: RIDGE MANOR WEST PH III
HOA & financial
HOA
- Has HOA: Yes
- HOA fee: $2 monthly
- Services included: None
- Association name: Phyllis Proctor
- Association phone: 352-585-1564
Other fees
- Pet fee: $0 monthly
Other financial information
- Total actual rent: 0
Other
Other facts
- Listing terms: Cash,Conventional,FHA,USDA Loan,VA Loan
- Ownership: Fee Simple
- Road surface type: Paved, Asphalt
Price history
| Date | Event | Price |
|---|---|---|
| 4/17/2024 | Listing removed | -- |
Source: Berkshire Hathaway HomeServices Florida Realty #T3459017 Report a problem | ||
| 11/13/2023 | Sold | $247,000-10.1%$170/sqft |
Source: | ||
| 9/23/2023 | Pending sale | $274,900$189/sqft |
Source: | ||
| 9/21/2023 | Listing removed | -- |
Source: | ||
| 9/18/2023 | Listed for sale | $274,900+182.5%$189/sqft |
Source: | ||
Public tax history
| Year | Property taxes | Tax assessment |
|---|---|---|
| 2024 | $2,595 +114.7% | $179,869 +102.6% |
| 2023 | $1,208 +8.4% | $88,802 +3% |
| 2022 | $1,115 +1% | $86,216 +3% |
Find assessor info on the county website
Neighborhood: 34602
Nearby schools
GreatSchools rating
- 3/10Eastside Elementary SchoolGrades: PK-5Distance: 3.7 mi
- 2/10Hernando High SchoolGrades: PK,6-12Distance: 9.4 mi
- 5/10D. S. Parrott Middle SchoolGrades: 6-8Distance: 11.9 mi
Schools provided by the listing agent
- Elementary: Eastside Elementary School
- Middle: D.S. Parrot Middle
- High: Hernando High
Source: Stellar MLS. This data may not be complete. We recommend contacting the local school district to confirm school assignments for this home.
Get a cash offer in 3 minutes
Find out how much your home could sell for in as little as 3 minutes with a no-obligation cash offer.
Estimated market value
$249,100
Get a cash offer in 3 minutes
Find out how much your home could sell for in as little as 3 minutes with a no-obligation cash offer.
Estimated market value
$249,100

