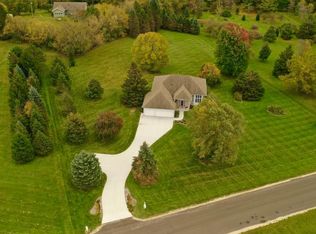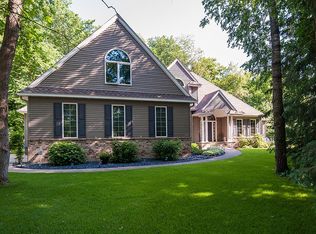Closed
$499,900
7055 W River Rd NW, Rochester, MN 55901
4beds
2,352sqft
Single Family Residence
Built in 1972
4 Acres Lot
$513,100 Zestimate®
$213/sqft
$2,896 Estimated rent
Home value
$513,100
$467,000 - $559,000
$2,896/mo
Zestimate® history
Loading...
Owner options
Explore your selling options
What's special
Looking for that country vibe while still being minutes from town? This home has been pre-inspected for your comfort and convenience!
Set on 4 scenic acres just outside of Rochester, this beautifully updated 4-bedroom, 3-bath home offers the perfect blend of peaceful countryside charm and modern comfort.
Inside, you'll love the spacious layout featuring three bedrooms on one level, a stunning primary suite with a tiled walk-in shower, a door directly out to the deck, and huge closet, and a bright, open kitchen with soft-close quarter-sawn oak cabinets and stainless steel appliances. Cozy up by one of two gas fireplaces or relax year-round in the four-season addition that overlooks the backyard.
Step outside and enjoy a lifestyle that’s hard to beat: an expansive deck, a whimsical playhouse, wide-open lawn for yard games and bonfires, plus your very own berry bushes, fruit trees, and a fully fenced garden ready for your green thumb.
This home is move-in ready with major updates already done for you—including newer siding, roof, windows, plumbing, electrical, septic, insulation, trim, and more. Even the oversized garage has room for your toys and tools.
Come experience the perfect mix of privacy, space, and convenience—this one is a gem!
Zillow last checked: 8 hours ago
Listing updated: May 19, 2025 at 09:23am
Listed by:
Karl Rogers 507-884-6678,
Dwell Realty Group LLC
Bought with:
Jessica Sorensen
Edina Realty, Inc.
Source: NorthstarMLS as distributed by MLS GRID,MLS#: 6702025
Facts & features
Interior
Bedrooms & bathrooms
- Bedrooms: 4
- Bathrooms: 3
- Full bathrooms: 1
- 3/4 bathrooms: 2
Bedroom 1
- Level: Upper
- Area: 165 Square Feet
- Dimensions: 15x11
Bedroom 2
- Level: Upper
- Area: 121 Square Feet
- Dimensions: 11x11
Bedroom 3
- Level: Upper
- Area: 110 Square Feet
- Dimensions: 11x10
Bedroom 4
- Level: Lower
- Area: 308 Square Feet
- Dimensions: 14x22
Bathroom
- Level: Upper
- Area: 45 Square Feet
- Dimensions: 9x5
Bathroom
- Level: Upper
- Area: 42 Square Feet
- Dimensions: 6x7
Bathroom
- Level: Lower
- Area: 45 Square Feet
- Dimensions: 9x5
Dining room
- Level: Upper
- Area: 144 Square Feet
- Dimensions: 12x12
Family room
- Level: Lower
- Area: 253 Square Feet
- Dimensions: 11x23
Foyer
- Level: Lower
- Area: 40 Square Feet
- Dimensions: 5x8
Kitchen
- Level: Upper
- Area: 168 Square Feet
- Dimensions: 14x12
Laundry
- Level: Lower
- Area: 56 Square Feet
- Dimensions: 7x8
Living room
- Level: Upper
- Area: 216 Square Feet
- Dimensions: 18x12
Storage
- Level: Lower
- Area: 121 Square Feet
- Dimensions: 11x11
Sun room
- Level: Upper
- Area: 210 Square Feet
- Dimensions: 14x15
Utility room
- Level: Lower
- Area: 16 Square Feet
- Dimensions: 4x4
Walk in closet
- Level: Upper
- Area: 60 Square Feet
- Dimensions: 12x5
Heating
- Forced Air
Cooling
- Central Air
Appliances
- Included: Dishwasher, Dryer, Gas Water Heater, Microwave, Range, Refrigerator, Stainless Steel Appliance(s), Washer, Water Softener Owned
Features
- Basement: Block,Drain Tiled,Egress Window(s),Finished,Full,Walk-Out Access
- Number of fireplaces: 2
- Fireplace features: Electric, Gas
Interior area
- Total structure area: 2,352
- Total interior livable area: 2,352 sqft
- Finished area above ground: 1,248
- Finished area below ground: 938
Property
Parking
- Total spaces: 2
- Parking features: Detached
- Garage spaces: 2
Accessibility
- Accessibility features: None
Features
- Levels: Multi/Split
- Patio & porch: Deck, Enclosed, Patio, Porch
Lot
- Size: 4 Acres
- Dimensions: 238 x 97 x 234 x 525 x 279 x 199
- Features: Irregular Lot
Details
- Additional structures: Chicken Coop/Barn, Lean-To, Storage Shed
- Foundation area: 1104
- Parcel number: 740214030737
- Zoning description: Residential-Single Family
Construction
Type & style
- Home type: SingleFamily
- Property subtype: Single Family Residence
Materials
- Vinyl Siding, Block
- Roof: Asphalt
Condition
- Age of Property: 53
- New construction: No
- Year built: 1972
Utilities & green energy
- Electric: Circuit Breakers, 200+ Amp Service
- Gas: Natural Gas
- Sewer: Private Sewer
- Water: Private
Community & neighborhood
Location
- Region: Rochester
HOA & financial
HOA
- Has HOA: No
Price history
| Date | Event | Price |
|---|---|---|
| 5/16/2025 | Sold | $499,900$213/sqft |
Source: | ||
| 4/23/2025 | Pending sale | $499,900$213/sqft |
Source: | ||
| 4/18/2025 | Listed for sale | $499,900+5.5%$213/sqft |
Source: | ||
| 7/12/2024 | Listing removed | -- |
Source: | ||
| 5/18/2024 | Price change | $474,000-2.3%$202/sqft |
Source: | ||
Public tax history
| Year | Property taxes | Tax assessment |
|---|---|---|
| 2025 | $4,632 +14.5% | $436,500 +4.8% |
| 2024 | $4,044 | $416,500 +2.2% |
| 2023 | -- | $407,400 +5.5% |
Find assessor info on the county website
Neighborhood: 55901
Nearby schools
GreatSchools rating
- 6/10Overland Elementary SchoolGrades: PK-5Distance: 2 mi
- 8/10Century Senior High SchoolGrades: 8-12Distance: 4 mi
- 3/10Dakota Middle SchoolGrades: 6-8Distance: 4.3 mi
Schools provided by the listing agent
- Elementary: Overland
- Middle: Dakota
- High: Century
Source: NorthstarMLS as distributed by MLS GRID. This data may not be complete. We recommend contacting the local school district to confirm school assignments for this home.
Get a cash offer in 3 minutes
Find out how much your home could sell for in as little as 3 minutes with a no-obligation cash offer.
Estimated market value$513,100
Get a cash offer in 3 minutes
Find out how much your home could sell for in as little as 3 minutes with a no-obligation cash offer.
Estimated market value
$513,100

