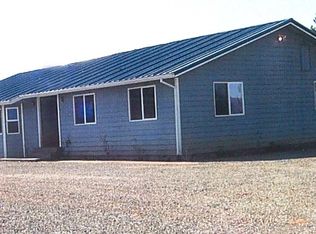Closed
$326,000
7055 Takilma Rd, Cave Junction, OR 97523
3beds
2baths
1,248sqft
Manufactured On Land, Manufactured Home
Built in 1988
6.75 Acres Lot
$326,700 Zestimate®
$261/sqft
$1,624 Estimated rent
Home value
$326,700
$281,000 - $382,000
$1,624/mo
Zestimate® history
Loading...
Owner options
Explore your selling options
What's special
Real nice mfg home, on 6.75 ac. Spacious, floor plan, brand new carpets in bedrooms. Laminate flooring in living room, dining room . Vaulted ceiling thru out, ceiling fans. Large master bd with walk in closet, with corner windows for lots of light. Kitchen has a walk in pantry, adjacent laundry room. Skylight too. Breakfast bar on dining room side,. Split bedroom floor plan, central living. Heat pump and wood burning stove . Large covered from deck, and covered deck in back with extended deck area. Great 3 car gar detached, with extra carport. Some shelving in garage,concrete floor. New plumbing & pressure tank in pump house. New insulated gar. door, many more upgrades. Extra nice storage shed, inside the pasture, and some fruit trees. Most of the level part of the parcel is fenced. Matching wrought iron gates(automated) at both ends of the driveway. appx 8 miles (15 mins, or so) to town conveniences.
Zillow last checked: 8 hours ago
Listing updated: December 17, 2025 at 12:07pm
Listed by:
Junction Realty 541-592-3858
Bought with:
Junction Realty
Source: Oregon Datashare,MLS#: 220181099
Facts & features
Interior
Bedrooms & bathrooms
- Bedrooms: 3
- Bathrooms: 2
Heating
- Electric, Heat Pump
Cooling
- Heat Pump
Appliances
- Included: Dishwasher, Disposal, Microwave, Oven, Range, Range Hood, Refrigerator, Water Heater, Other
Features
- Ceiling Fan(s), Shower/Tub Combo
- Flooring: Carpet, Laminate
- Windows: Double Pane Windows, Vinyl Frames
- Basement: None
- Has fireplace: No
- Common walls with other units/homes: No Common Walls
Interior area
- Total structure area: 1,248
- Total interior livable area: 1,248 sqft
Property
Parking
- Total spaces: 3
- Parking features: Driveway, Garage Door Opener, Gated, Gravel, RV Access/Parking, Workshop in Garage
- Garage spaces: 3
- Has uncovered spaces: Yes
Features
- Levels: One
- Stories: 1
- Patio & porch: Deck
- Fencing: Fenced
- Has view: Yes
- View description: Neighborhood, Territorial
Lot
- Size: 6.75 Acres
- Features: Garden, Landscaped, Level, Pasture, Sloped, Wooded
Details
- Additional structures: Shed(s), Storage, Other
- Parcel number: R3322482
- Zoning description: Wr; Woodlot Resource
- Special conditions: Standard
- Horses can be raised: Yes
Construction
Type & style
- Home type: MobileManufactured
- Architectural style: Ranch
- Property subtype: Manufactured On Land, Manufactured Home
Materials
- Foundation: Pillar/Post/Pier
- Roof: Composition
Condition
- New construction: No
- Year built: 1988
Utilities & green energy
- Sewer: Septic Tank, Standard Leach Field
- Water: Private, Well
Community & neighborhood
Security
- Security features: Carbon Monoxide Detector(s), Smoke Detector(s)
Community
- Community features: Short Term Rentals Not Allowed
Location
- Region: Cave Junction
Other
Other facts
- Body type: Double Wide
- Listing terms: Cash,Conventional,FHA
- Road surface type: Paved
Price history
| Date | Event | Price |
|---|---|---|
| 12/16/2025 | Sold | $326,000+5.2%$261/sqft |
Source: | ||
| 9/8/2025 | Pending sale | $310,000$248/sqft |
Source: | ||
| 8/5/2025 | Price change | $310,000-4.6%$248/sqft |
Source: | ||
| 6/16/2025 | Listed for sale | $325,000+4.8%$260/sqft |
Source: | ||
| 1/21/2025 | Contingent | $310,000$248/sqft |
Source: | ||
Public tax history
| Year | Property taxes | Tax assessment |
|---|---|---|
| 2024 | $62 -94.2% | $8,570 -92.6% |
| 2023 | $1,070 +6.2% | $115,380 +6.2% |
| 2022 | $1,007 -13.4% | $108,690 -10.3% |
Find assessor info on the county website
Neighborhood: 97523
Nearby schools
GreatSchools rating
- 7/10Lorna Byrne Middle SchoolGrades: 5-8Distance: 6.1 mi
- 8/10Illinois Valley High SchoolGrades: 9-12Distance: 6.1 mi
- 6/10Evergreen Elementary SchoolGrades: K-4Distance: 6.5 mi
Schools provided by the listing agent
- Elementary: Evergreen Elem
- Middle: Lorna Byrne Middle
- High: Illinois Valley High
Source: Oregon Datashare. This data may not be complete. We recommend contacting the local school district to confirm school assignments for this home.
