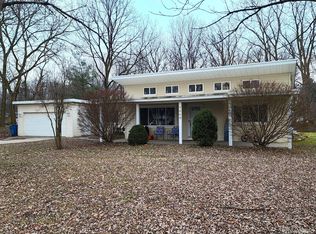Sold for $220,000
$220,000
7055 N Center Rd, Mount Morris, MI 48458
3beds
2,288sqft
Single Family Residence
Built in 1968
0.46 Acres Lot
$228,700 Zestimate®
$96/sqft
$1,623 Estimated rent
Home value
$228,700
$206,000 - $254,000
$1,623/mo
Zestimate® history
Loading...
Owner options
Explore your selling options
What's special
Welcome to 7055 Center Rd! This home has so much to offer with three ample size bedrooms on the upper lever including a full bath. Entry level has a living area, kitchen, half bath and separate dining leading to a large deck. Below the family room offers a wood burning stove and totally open for open hang out space. laundry is on the way down to another level that offers TONS of storage. The furnace, hot water and water softener replaced in the last 2 years. All appliances stay AND The chicken coup STAYS! This is an excellent first home located in Mt Morris but Kearsley schools.
Zillow last checked: 8 hours ago
Listing updated: August 04, 2025 at 07:15pm
Listed by:
Trudy Tabor 810-252-5388,
EXP Realty - Fenton,
Daniel Tabor 269-600-4397,
EXP Realty - Fenton
Bought with:
Dane Seltzer, 125577
Dane Seltzer Real Estate Group
Source: Realcomp II,MLS#: 20250034275
Facts & features
Interior
Bedrooms & bathrooms
- Bedrooms: 3
- Bathrooms: 2
- Full bathrooms: 1
- 1/2 bathrooms: 1
Heating
- Forced Air, Natural Gas
Cooling
- Ceiling Fans, Central Air
Appliances
- Included: Dishwasher, Dryer, Free Standing Electric Range, Free Standing Refrigerator, Microwave, Washer, Water Softener Owned
- Laundry: Laundry Room, Washer Hookup
Features
- Basement: Interior Entry,Unfinished
- Has fireplace: Yes
- Fireplace features: Living Room, Wood Burning
Interior area
- Total interior livable area: 2,288 sqft
- Finished area above ground: 1,716
- Finished area below ground: 572
Property
Parking
- Total spaces: 2
- Parking features: Two Car Garage, Attached, Direct Access, Garage Faces Front, Garage Door Opener, Side Entrance
- Attached garage spaces: 2
Features
- Levels: Quad Level
- Entry location: GroundLevel
- Patio & porch: Deck
- Exterior features: Lighting
- Pool features: None
Lot
- Size: 0.46 Acres
- Dimensions: 100.00 x 200.00
Details
- Additional structures: Poultry Coop, Sheds
- Parcel number: 1109576004
- Special conditions: Short Sale No,Standard
Construction
Type & style
- Home type: SingleFamily
- Architectural style: Split Level
- Property subtype: Single Family Residence
Materials
- Brick, Vinyl Siding
- Foundation: Basement, Block, Sump Pump
- Roof: Asphalt
Condition
- New construction: No
- Year built: 1968
- Major remodel year: 2025
Utilities & green energy
- Sewer: Public Sewer
- Water: Well
Community & neighborhood
Location
- Region: Mount Morris
- Subdivision: BROOKVIEW SUB NO 2
Other
Other facts
- Listing agreement: Exclusive Right To Sell
- Listing terms: Cash,Conventional,FHA,Usda Loan,Va Loan
Price history
| Date | Event | Price |
|---|---|---|
| 6/11/2025 | Sold | $220,000+2.3%$96/sqft |
Source: | ||
| 6/3/2025 | Pending sale | $215,000$94/sqft |
Source: | ||
| 5/16/2025 | Listed for sale | $215,000+75.5%$94/sqft |
Source: | ||
| 6/12/2018 | Sold | $122,500-2%$54/sqft |
Source: Public Record Report a problem | ||
| 5/7/2018 | Pending sale | $125,000$55/sqft |
Source: Tremaine Real Living Real Estate #218033571 Report a problem | ||
Public tax history
| Year | Property taxes | Tax assessment |
|---|---|---|
| 2024 | $2,102 | $77,000 +10.3% |
| 2023 | -- | $69,800 +11.1% |
| 2022 | -- | $62,800 +17.2% |
Find assessor info on the county website
Neighborhood: 48458
Nearby schools
GreatSchools rating
- 4/10Haas Elementary SchoolGrades: PK-6Distance: 1 mi
- 4/10Genesee High SchoolGrades: 7-12Distance: 1 mi
Get a cash offer in 3 minutes
Find out how much your home could sell for in as little as 3 minutes with a no-obligation cash offer.
Estimated market value$228,700
Get a cash offer in 3 minutes
Find out how much your home could sell for in as little as 3 minutes with a no-obligation cash offer.
Estimated market value
$228,700
