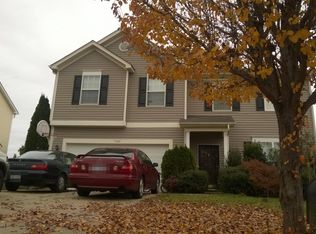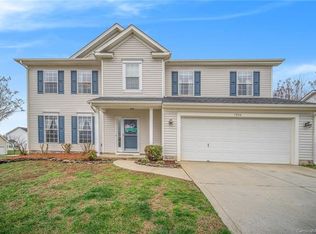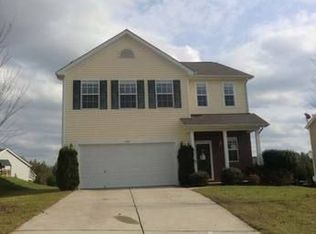Closed
$460,000
7055 Merrymount Ct, Concord, NC 28025
5beds
3,236sqft
Single Family Residence
Built in 2003
0.26 Acres Lot
$464,000 Zestimate®
$142/sqft
$2,852 Estimated rent
Home value
$464,000
$432,000 - $496,000
$2,852/mo
Zestimate® history
Loading...
Owner options
Explore your selling options
What's special
Welcome to your Dream Home! A gorgeous, move-in-ready home nestled in the highly desirable Rocky Meadows subdivision. Situated on a peaceful corner lot and boasts an expansive layout. Ample windows invite tons of natural light, creating a bright and inviting atmosphere throughout the home. The Kitchen features granite countertops, stainless steel appliances, travertine backsplash, built-in bar/coffee nook & under cabinet lighting. Primary bedroom boasts large walk-in closet, tray ceilings, custom tile shower w/ double vanity and a freestanding soaking tub with marble backsplash. The fenced backyard is a private oasis, featuring a built-in fire pit that's perfect for outdoor gatherings or quiet evenings. It's an ideal space for both relaxation and entertainment. Combining the tranquility of suburban living with the convenience of city amenities w/ proximity to schools, shopping, dining, and entertainment makes it an exceptional choice for those seeking a blend of comfort & convenience.
Zillow last checked: 8 hours ago
Listing updated: May 14, 2024 at 05:05am
Listing Provided by:
Shayla Shell shayla@wearenoire.com,
Noire Group LLC
Bought with:
DJ Pomposini
HoneyBee Real Estate
Source: Canopy MLS as distributed by MLS GRID,MLS#: 4112556
Facts & features
Interior
Bedrooms & bathrooms
- Bedrooms: 5
- Bathrooms: 3
- Full bathrooms: 2
- 1/2 bathrooms: 1
- Main level bedrooms: 1
Primary bedroom
- Features: Ceiling Fan(s), Tray Ceiling(s), Walk-In Closet(s)
- Level: Upper
Bedroom s
- Level: Main
Flex space
- Level: Upper
Heating
- Forced Air, Natural Gas
Cooling
- Ceiling Fan(s), Central Air
Appliances
- Included: Convection Oven, Dishwasher, Disposal, ENERGY STAR Qualified Dishwasher, Gas Water Heater
- Laundry: Laundry Room, Upper Level
Features
- Attic Other, Breakfast Bar, Soaking Tub, Kitchen Island, Open Floorplan, Pantry, Storage, Tray Ceiling(s)(s), Walk-In Closet(s)
- Flooring: Carpet, Hardwood, Tile
- Has basement: No
- Attic: Other
- Fireplace features: Fire Pit, Gas Log, Living Room
Interior area
- Total structure area: 3,236
- Total interior livable area: 3,236 sqft
- Finished area above ground: 3,236
- Finished area below ground: 0
Property
Parking
- Total spaces: 5
- Parking features: Driveway, Attached Garage, Garage Door Opener, Keypad Entry, Garage on Main Level
- Attached garage spaces: 2
- Uncovered spaces: 3
Features
- Levels: Two
- Stories: 2
- Exterior features: Fire Pit, Storage
- Fencing: Back Yard,Fenced
Lot
- Size: 0.26 Acres
- Features: Corner Lot
Details
- Additional structures: Gazebo, Shed(s), Other
- Parcel number: 55275437410000
- Zoning: LDR
- Special conditions: Standard
Construction
Type & style
- Home type: SingleFamily
- Architectural style: Traditional
- Property subtype: Single Family Residence
Materials
- Vinyl
- Foundation: Slab
- Roof: Shingle
Condition
- New construction: No
- Year built: 2003
Utilities & green energy
- Sewer: Public Sewer
- Water: City
Community & neighborhood
Location
- Region: Concord
- Subdivision: Rocky Meadows
HOA & financial
HOA
- Has HOA: Yes
- HOA fee: $179 annually
- Association name: Key Community Management
- Association phone: 704-321-1556
Other
Other facts
- Listing terms: Cash,Conventional,FHA,VA Loan
- Road surface type: Concrete, Paved
Price history
| Date | Event | Price |
|---|---|---|
| 5/13/2024 | Sold | $460,000$142/sqft |
Source: | ||
| 3/25/2024 | Price change | $460,000-4.2%$142/sqft |
Source: | ||
| 3/15/2024 | Price change | $480,000-8.6%$148/sqft |
Source: | ||
| 3/10/2024 | Price change | $525,000-6.3%$162/sqft |
Source: | ||
| 3/2/2024 | Listed for sale | $560,000+55.6%$173/sqft |
Source: | ||
Public tax history
| Year | Property taxes | Tax assessment |
|---|---|---|
| 2024 | $3,420 +25.3% | $487,910 +57.3% |
| 2023 | $2,729 | $310,120 |
| 2022 | $2,729 +13.2% | $310,120 +13.2% |
Find assessor info on the county website
Neighborhood: 28025
Nearby schools
GreatSchools rating
- 5/10Patriots ElementaryGrades: K-5Distance: 0.7 mi
- 4/10C. C. Griffin Middle SchoolGrades: 6-8Distance: 0.7 mi
- 6/10Hickory Ridge HighGrades: 9-12Distance: 2.6 mi
Get a cash offer in 3 minutes
Find out how much your home could sell for in as little as 3 minutes with a no-obligation cash offer.
Estimated market value
$464,000
Get a cash offer in 3 minutes
Find out how much your home could sell for in as little as 3 minutes with a no-obligation cash offer.
Estimated market value
$464,000


