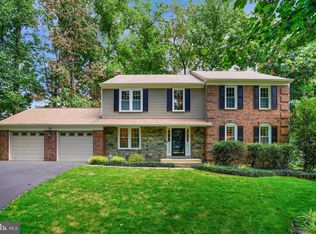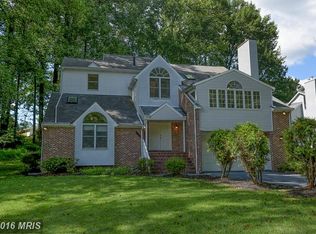Gracious 4 Bedroom Brick Colonial in the sought out community of Riverside Estates! The moment you enter this home you'll feel welcomed with the warmth of the hardwood flooring and the beautifully finished space that has been freshly painted through-out. The recently renovated kitchen is complete with white cabinetry, Cambria quartz counters and a garden window and is open to the breakfast area and family room that features a brick wood burning fireplace. The windows along the back of the house provide a pretty scenic backdrop of mature trees and lush green landscaping. A multi-level deck can be accessed from the family room slider and it leads to a fenced side yard. On the upper level you have 3 nicely sized bedrooms plus a large Master with a separate dressing area, walk-in closet and tiled Master bath with soaking tub. The finished lower level is quite spacious and makes for a perfect recreation area for watching movies, playing games or entertaining. You'll also find a half bath along with a large storage room and walk-up stairs to the backyard. This home has been lovingly cared for with newer windows, roof and major systems. This location is ideal and provides easy access to all major routes without any HOA or Columbia fees. Don't miss the community park just up the street!
This property is off market, which means it's not currently listed for sale or rent on Zillow. This may be different from what's available on other websites or public sources.


