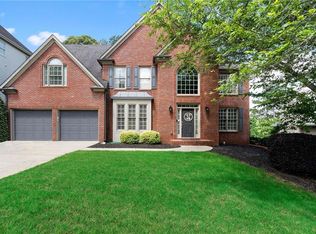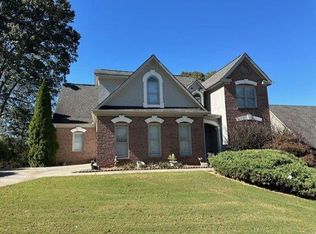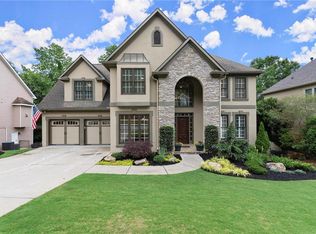Beautiful Home - Newly Renovated! Main level boasts newly refinished hardwoods throughout. The kitchen has granite counter tops, a great island, and SS appliances. The great room wall of windows overlooks the the beautifully landscaped backyard and decks. The newly renovated basement has LED lighting through, durable LVT flooring, a kitchenette for a teen or mother-in-law suite, a full bath and bedroom. The terrace level also has a stone patio, a separate deck outside and a recreation room.
This property is off market, which means it's not currently listed for sale or rent on Zillow. This may be different from what's available on other websites or public sources.


