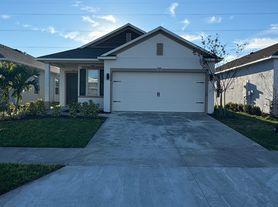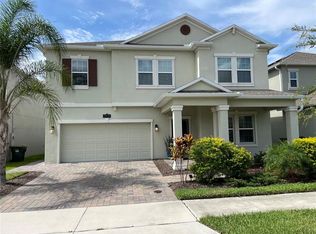Beautiful custom built home with 3 bedrooms, 2 1/2 bathrooms located on an acre of land in Saint Cloud. Enter into a beautiful foyer with stairs that lead to the second floor. Spacious living room offers a fireplace and open to kitchen space. Kitchen features stainless appliances and additional eat in dinette space. Formal dining room features crown molding and wainscotting for an upgraded elegant space for hosting and entertaining. Primary bedroom has an upgraded tray ceiling is located on the first floor and has an en-suite bathroom with jetted tub, large shower stall, double sink vanities, double walk in closets, and a linen closet. Laundry room offers a utility sink and plenty of cabinet space for extra storage. Half bathroom leads out to rear porch. First floor bonus room would be ideal for use as an office or playroom. Upstairs includes an open loft from staircase. Two additional bedrooms which share a full hallway bathroom with tub/shower combo. Additional second floor bonus room give ample room for use as a den, man cave, homeschooling room, craft room, etc. - ideal for so many options! Exterior offers a front and rear covered porches, two car attached garage, and spacious outdoor space. Home is equipped with a water softener system. Home is located in the Bay Lake Ranch community nearby to Harmony and Harmony zoned schools. Pet friendly!
HOA Fees, rules and regulations, home square footage, and lot sizes should be independently verified. Tenants are solely responsible for the cost of obtaining gate passes, amenity passes, and mailbox keys.
Applications can take up to 3-5 business days to process. All applicants will be emailed with a final response. Only completed applications will be considered; if incomplete, they will be rejected. PROOF OF INCOME AND IDS ARE REQUIRED WITH THE APPLICATION TO BE CONSIDERED A COMPLETED APPLICATION. After approval a $100 Admin Fee will apply fee and lease must begin within 14 days. Home is rented in AS-IS condition, If present, washer and dryer are convenience appliances and will not be warrantied/ repaired by owner.
Agents, refer to MLS for showing instructions.
RENTAL QUALIFICATION CRITERIA
-2 years of Rental History
-Gross Income equals or exceeds 3 times the monthly rent
-No Evictions of any kind
-No Rental Collections of any kind
-All tenants 18 years of age and over must make separate application at $75.00 per person
REQUIRED DOCUMENTATION REQUIRED FOR COMPLETED APPLICATION
-State Issued Photo ID (Drivers License, ID Card, Passport, etc)
PROOF OF INCOME:
-Last 4 paystubs, if paid weekly or Last 2 paystubs, if paid biweekly.
-If self employed: Last 3 months of full bank statements AND 2 years of tax returns
-If you receive social security, military pension: provide copy of benefit letter.
-If you receive child support: provide copy of court order.
If you are moving from out of state, you must provide proof of local employment in place once you have relocated. Must supply an offer letter or transfer letter from that employer with your application.
House for rent
$2,800/mo
7055 Big Bend Dr, Saint Cloud, FL 34771
3beds
2,752sqft
Price may not include required fees and charges.
Single family residence
Available now
Cats, small dogs OK
-- A/C
-- Laundry
Attached garage parking
-- Heating
What's special
En-suite bathroomUtility sinkCabinet spaceJetted tubFormal dining roomEat in dinette spaceTray ceiling
- 60 days |
- -- |
- -- |
Travel times
Looking to buy when your lease ends?
Get a special Zillow offer on an account designed to grow your down payment. Save faster with up to a 6% match & an industry leading APY.
Offer exclusive to Foyer+; Terms apply. Details on landing page.
Facts & features
Interior
Bedrooms & bathrooms
- Bedrooms: 3
- Bathrooms: 3
- Full bathrooms: 2
- 1/2 bathrooms: 1
Appliances
- Included: Dishwasher, Microwave, Range, Refrigerator
Interior area
- Total interior livable area: 2,752 sqft
Property
Parking
- Parking features: Attached
- Has attached garage: Yes
- Details: Contact manager
Features
- Patio & porch: Porch
- Exterior features: Water Softener
Details
- Parcel number: 182632259900010050
Construction
Type & style
- Home type: SingleFamily
- Property subtype: Single Family Residence
Community & HOA
Location
- Region: Saint Cloud
Financial & listing details
- Lease term: Contact For Details
Price history
| Date | Event | Price |
|---|---|---|
| 8/29/2025 | Listed for rent | $2,800$1/sqft |
Source: Zillow Rentals | ||
| 6/5/2025 | Listing removed | $739,900$269/sqft |
Source: | ||
| 8/5/2024 | Price change | $739,900-1.3%$269/sqft |
Source: | ||
| 6/10/2024 | Listed for sale | $749,900+15.5%$272/sqft |
Source: | ||
| 8/6/2009 | Listing removed | $649,000$236/sqft |
Source: Imagination Realty, LLC #S4616287 | ||

