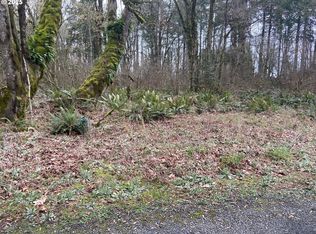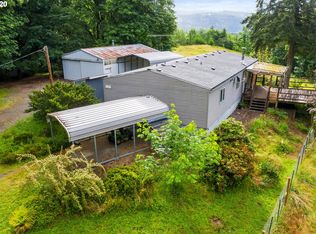Sold
$650,000
70543 Forest Park Rd, Rainier, OR 97048
3beds
1,888sqft
Residential, Single Family Residence
Built in 1978
4.75 Acres Lot
$645,400 Zestimate®
$344/sqft
$2,522 Estimated rent
Home value
$645,400
Estimated sales range
Not available
$2,522/mo
Zestimate® history
Loading...
Owner options
Explore your selling options
What's special
*Back on the market, no fault of the home* Introducing a rare opportunity to own a captivating 3 bedroom, 2 bathroom ranch-style home, surrounded by the beauty of 4.75 acres of sprawling land. This charming property, available for the first time in 40 years, offers a haven of tranquility and has easy accessibility with no steps when you enter through the garden arch and across the stamped concrete patio. The spacious living room, complete with a cozy wood-burning fireplace flows into a well-equipped kitchen featuring a Fisher & Paykel double oven, Corian countertops, and ample storage. Entertain in style with a large dining room leading to a stunning composite deck overlooking picturesque views of mature trees and landscaped gardens. This home includes a separate family room that leads into a bonus room for flex space, and don't forget the private office located beyond the laundry room. Hardwoods throughout this home add to its beauty. Outdoor enthusiasts will love the expansive garage, separate workshop, and additional storage buildings, perfect for hobbies. Located near the Columbia River, Portland and the coast, this tranquil retreat provides the perfect balance of privacy and convenience.
Zillow last checked: 8 hours ago
Listing updated: February 24, 2025 at 07:35am
Listed by:
Kristine Moore 503-543-8216,
RE/MAX Powerpros
Bought with:
Sue Graff, 201220384
Opt
Source: RMLS (OR),MLS#: 24669397
Facts & features
Interior
Bedrooms & bathrooms
- Bedrooms: 3
- Bathrooms: 2
- Full bathrooms: 2
- Main level bathrooms: 2
Primary bedroom
- Features: Bathroom, Ceiling Fan, Closet Organizer, Walkin Closet, Wallto Wall Carpet
- Level: Main
- Area: 220
- Dimensions: 11 x 20
Bedroom 2
- Features: Ceiling Fan, Closet Organizer, Hardwood Floors, Closet
- Level: Main
- Area: 90
- Dimensions: 9 x 10
Bedroom 3
- Features: Closet Organizer, Hardwood Floors, Closet
- Level: Main
- Area: 100
- Dimensions: 10 x 10
Dining room
- Features: Exterior Entry, Hardwood Floors, Pantry
- Level: Main
- Area: 171
- Dimensions: 19 x 9
Family room
- Features: Ceiling Fan, French Doors, Wallto Wall Carpet
- Level: Main
- Area: 143
- Dimensions: 13 x 11
Kitchen
- Features: Hardwood Floors, Instant Hot Water, Microwave, Builtin Oven, Double Oven, Double Sinks, Free Standing Refrigerator
- Level: Main
- Area: 240
- Width: 16
Living room
- Features: Bay Window, Ceiling Fan, Fireplace, Fireplace Insert, Hardwood Floors, High Ceilings
- Level: Main
Office
- Features: Bookcases, Builtin Features
- Level: Main
- Area: 70
- Dimensions: 7 x 10
Heating
- Heat Pump, Fireplace(s)
Cooling
- Heat Pump
Appliances
- Included: Built In Oven, Cooktop, Dishwasher, Double Oven, Free-Standing Refrigerator, Instant Hot Water, Microwave, Washer/Dryer, Water Softener, Electric Water Heater
- Laundry: Laundry Room
Features
- Ceiling Fan(s), High Ceilings, Solar Tube(s), Bookcases, Built-in Features, Closet Organizer, Closet, Pantry, Double Vanity, Bathroom, Walk-In Closet(s), Indoor, Storage, Plumbed
- Flooring: Hardwood, Vinyl, Wall to Wall Carpet, Wood, Concrete
- Doors: Storm Door(s), French Doors
- Windows: Double Pane Windows, Vinyl Frames, Vinyl Window Double Paned, Bay Window(s)
- Basement: Crawl Space
- Number of fireplaces: 1
- Fireplace features: Wood Burning, Insert
Interior area
- Total structure area: 1,888
- Total interior livable area: 1,888 sqft
Property
Parking
- Total spaces: 3
- Parking features: Driveway, Off Street, Garage Door Opener, Attached, Detached
- Attached garage spaces: 3
- Has uncovered spaces: Yes
Accessibility
- Accessibility features: Accessible Entrance, Garage On Main, Main Floor Bedroom Bath, Minimal Steps, One Level, Pathway, Accessibility
Features
- Levels: One
- Stories: 1
- Patio & porch: Deck, Patio, Porch
- Exterior features: Garden, Raised Beds, Yard, Exterior Entry
- Has spa: Yes
- Spa features: Bath
- Has view: Yes
- View description: Territorial, Trees/Woods
Lot
- Size: 4.75 Acres
- Features: Level, Private, Trees, Wooded, Acres 3 to 5
Details
- Additional structures: SecondGarage, ToolShed, GarageWorkshop, Storage, Workshop
- Parcel number: 19328
- Zoning: RR-5
Construction
Type & style
- Home type: SingleFamily
- Architectural style: Ranch
- Property subtype: Residential, Single Family Residence
Materials
- Vinyl Siding
- Foundation: Concrete Perimeter
- Roof: Composition
Condition
- Resale
- New construction: No
- Year built: 1978
Utilities & green energy
- Electric: 220 Volts, 220 Volts
- Sewer: Septic Tank, Standard Septic
- Water: Private, Well
Community & neighborhood
Location
- Region: Rainier
Other
Other facts
- Listing terms: Cash,Conventional,FHA,VA Loan
- Road surface type: Gravel
Price history
| Date | Event | Price |
|---|---|---|
| 2/24/2025 | Sold | $650,000-1.5%$344/sqft |
Source: | ||
| 11/26/2024 | Pending sale | $660,000$350/sqft |
Source: | ||
| 11/11/2024 | Listed for sale | $660,000$350/sqft |
Source: | ||
| 11/3/2024 | Pending sale | $660,000$350/sqft |
Source: | ||
| 10/18/2024 | Price change | $660,000-2.8%$350/sqft |
Source: | ||
Public tax history
| Year | Property taxes | Tax assessment |
|---|---|---|
| 2024 | $4,065 +0.5% | $347,995 +3% |
| 2023 | $4,046 +5.5% | $337,864 +3% |
| 2022 | $3,835 +2.9% | $328,025 +3% |
Find assessor info on the county website
Neighborhood: 97048
Nearby schools
GreatSchools rating
- 4/10Hudson Park Elementary SchoolGrades: K-6Distance: 7.2 mi
- 6/10Rainier Jr/Sr High SchoolGrades: 7-12Distance: 7.2 mi
Schools provided by the listing agent
- Elementary: Hudson Park
- Middle: Rainier
- High: Rainier
Source: RMLS (OR). This data may not be complete. We recommend contacting the local school district to confirm school assignments for this home.

Get pre-qualified for a loan
At Zillow Home Loans, we can pre-qualify you in as little as 5 minutes with no impact to your credit score.An equal housing lender. NMLS #10287.

