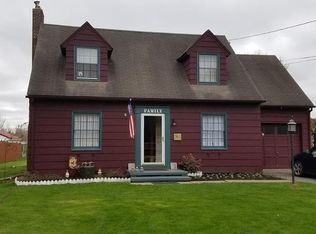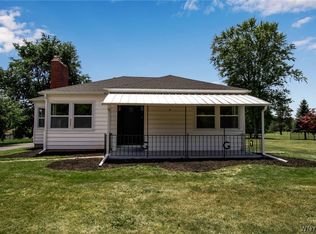These sellers get an A+ Preparing this house for you!! As you walk in enjoy the recently updated laminate flooring. The cheery kitchen delights all with the brand new quartz counter top and impressive looking stainless steel appliances. A formal dining room provides more than enough space for happy meals. An open floorplan allows for easy conversation to flow throughout to the large living room enhanced by the spacious sun filled picture window. 3 ample bedrooms are complimented with hardwood flooring. A beautiful, newly installed granite vanity highlights the bath with a graceful charm. Sliding doors from the formal dining room lead to the large Florida room which gives addition living space many months of the year. Tankless hot water tank installed 2016. Workshop extension off garage with additional sliding door. Tranquility awaits in the large private back yard in your own oasis from the world. Whether you are in or out, a spirit of comfort is yours.
This property is off market, which means it's not currently listed for sale or rent on Zillow. This may be different from what's available on other websites or public sources.

