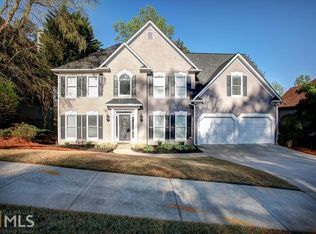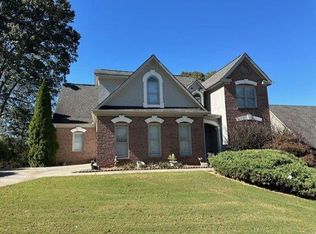Closed
$575,000
7053 Hunters Rdg, Woodstock, GA 30189
5beds
3,046sqft
Single Family Residence, Residential
Built in 1997
0.38 Acres Lot
$587,300 Zestimate®
$189/sqft
$2,964 Estimated rent
Home value
$587,300
$546,000 - $634,000
$2,964/mo
Zestimate® history
Loading...
Owner options
Explore your selling options
What's special
Welcome to your dream home! This stunning brick front property offers spacious living with 5 bedrooms and 3 full baths. The main level features a bedroom and a full bath which is perfect for guests. The main level also features a formal dining room, living room, and an open eat-in kitchen. The kitchen is equipped with stainless steel appliances, stone counters, double ovens, and an island kitchen that flows seamlessly into the two-story family room. Upstairs, you'll find three secondary bedrooms, a full bath and the primary suite with its own bathroom. The expansive primary suite features a sitting area. The primary bathroom offers a luxurious escape with a separate tub and shower, along with double vanities. The full unfinished basement is plumbed and ready to be finished. Outside, section of the backyard has recently been leveled with new retaining walls ready for finishing touches. The property backs up to Corps of Engineers owned property, ensuring privacy and tranquility. Residents of this community enjoy access to fantastic amenities, including pools, tennis courts, playgrounds, pickleball courts, and a clubhouse, providing endless opportunities for recreation and relaxation. This property is conveniently located near shopping, schools, dining, entertainment, and interstates. This home offers the perfect blend of luxury, comfort, and convenience. Don't miss out on the opportunity to make this your forever home, schedule your showing today!
Zillow last checked: 8 hours ago
Listing updated: July 22, 2024 at 10:55pm
Listing Provided by:
Nicole Varchetti,
1 Look Real Estate
Bought with:
Brittany Planovsky, 396323
RE/MAX Town and Country
Source: FMLS GA,MLS#: 7386499
Facts & features
Interior
Bedrooms & bathrooms
- Bedrooms: 5
- Bathrooms: 3
- Full bathrooms: 3
- Main level bathrooms: 1
- Main level bedrooms: 1
Primary bedroom
- Features: Oversized Master, Sitting Room
- Level: Oversized Master, Sitting Room
Bedroom
- Features: Oversized Master, Sitting Room
Primary bathroom
- Features: Double Vanity, Separate Tub/Shower, Vaulted Ceiling(s), Whirlpool Tub
Dining room
- Features: Seats 12+, Separate Dining Room
Kitchen
- Features: Cabinets White, Eat-in Kitchen, Kitchen Island, Pantry, Stone Counters, View to Family Room
Heating
- Central, Natural Gas
Cooling
- Central Air, Electric
Appliances
- Included: Dishwasher, Disposal, Double Oven, Dryer, Electric Cooktop, Gas Water Heater, Self Cleaning Oven, Washer
- Laundry: In Hall, Laundry Room, Main Level, Sink
Features
- Crown Molding, Entrance Foyer 2 Story, High Ceilings 10 ft Upper, Recessed Lighting, Tray Ceiling(s), Walk-In Closet(s)
- Flooring: Carpet, Hardwood
- Windows: Double Pane Windows, Window Treatments
- Basement: Bath/Stubbed,Daylight,Exterior Entry,Full,Interior Entry,Unfinished
- Number of fireplaces: 1
- Fireplace features: Gas Starter, Great Room
- Common walls with other units/homes: No Common Walls
Interior area
- Total structure area: 3,046
- Total interior livable area: 3,046 sqft
- Finished area above ground: 3,046
Property
Parking
- Total spaces: 2
- Parking features: Attached, Driveway, Garage, Garage Door Opener, Garage Faces Front, Kitchen Level
- Attached garage spaces: 2
- Has uncovered spaces: Yes
Accessibility
- Accessibility features: None
Features
- Levels: Two
- Stories: 2
- Patio & porch: Deck, Front Porch
- Exterior features: Rain Gutters, No Dock
- Pool features: None
- Has spa: Yes
- Spa features: Bath, None
- Fencing: None
- Has view: Yes
- View description: Trees/Woods, Other
- Waterfront features: None
- Body of water: None
Lot
- Size: 0.38 Acres
- Features: Back Yard, Front Yard, Sloped, Wooded
Details
- Additional structures: None
- Parcel number: 15N11B 211
- Other equipment: None
- Horse amenities: None
Construction
Type & style
- Home type: SingleFamily
- Architectural style: Traditional
- Property subtype: Single Family Residence, Residential
Materials
- Brick Front, Cement Siding, HardiPlank Type
- Foundation: Concrete Perimeter
- Roof: Shingle
Condition
- Resale
- New construction: No
- Year built: 1997
Utilities & green energy
- Electric: 220 Volts
- Sewer: Public Sewer
- Water: Public
- Utilities for property: Cable Available, Electricity Available, Natural Gas Available
Green energy
- Energy efficient items: Appliances, Lighting
- Energy generation: None
Community & neighborhood
Security
- Security features: Carbon Monoxide Detector(s), Smoke Detector(s)
Community
- Community features: Clubhouse, Near Schools, Near Shopping, Pickleball, Playground, Pool, Sidewalks, Tennis Court(s)
Location
- Region: Woodstock
- Subdivision: Deer Run
HOA & financial
HOA
- Has HOA: Yes
- HOA fee: $785 annually
- Services included: Maintenance Grounds, Swim, Tennis
Other
Other facts
- Listing terms: Cash,Conventional,VA Loan
- Road surface type: Paved
Price history
| Date | Event | Price |
|---|---|---|
| 7/17/2024 | Sold | $575,000+1.8%$189/sqft |
Source: | ||
| 6/18/2024 | Pending sale | $565,000$185/sqft |
Source: | ||
| 6/11/2024 | Price change | $565,000-1.7%$185/sqft |
Source: | ||
| 5/17/2024 | Listed for sale | $575,000+83.7%$189/sqft |
Source: | ||
| 11/18/2016 | Sold | $313,000+1%$103/sqft |
Source: | ||
Public tax history
| Year | Property taxes | Tax assessment |
|---|---|---|
| 2024 | $6,581 +14.2% | $226,540 +14% |
| 2023 | $5,760 +14.3% | $198,688 +14.3% |
| 2022 | $5,040 +9.3% | $173,840 +18.4% |
Find assessor info on the county website
Neighborhood: 30189
Nearby schools
GreatSchools rating
- 6/10Carmel Elementary SchoolGrades: PK-5Distance: 1.9 mi
- 7/10Woodstock Middle SchoolGrades: 6-8Distance: 0.9 mi
- 9/10Woodstock High SchoolGrades: 9-12Distance: 0.9 mi
Schools provided by the listing agent
- Elementary: Carmel
- Middle: Woodstock
- High: Woodstock
Source: FMLS GA. This data may not be complete. We recommend contacting the local school district to confirm school assignments for this home.
Get a cash offer in 3 minutes
Find out how much your home could sell for in as little as 3 minutes with a no-obligation cash offer.
Estimated market value
$587,300
Get a cash offer in 3 minutes
Find out how much your home could sell for in as little as 3 minutes with a no-obligation cash offer.
Estimated market value
$587,300

