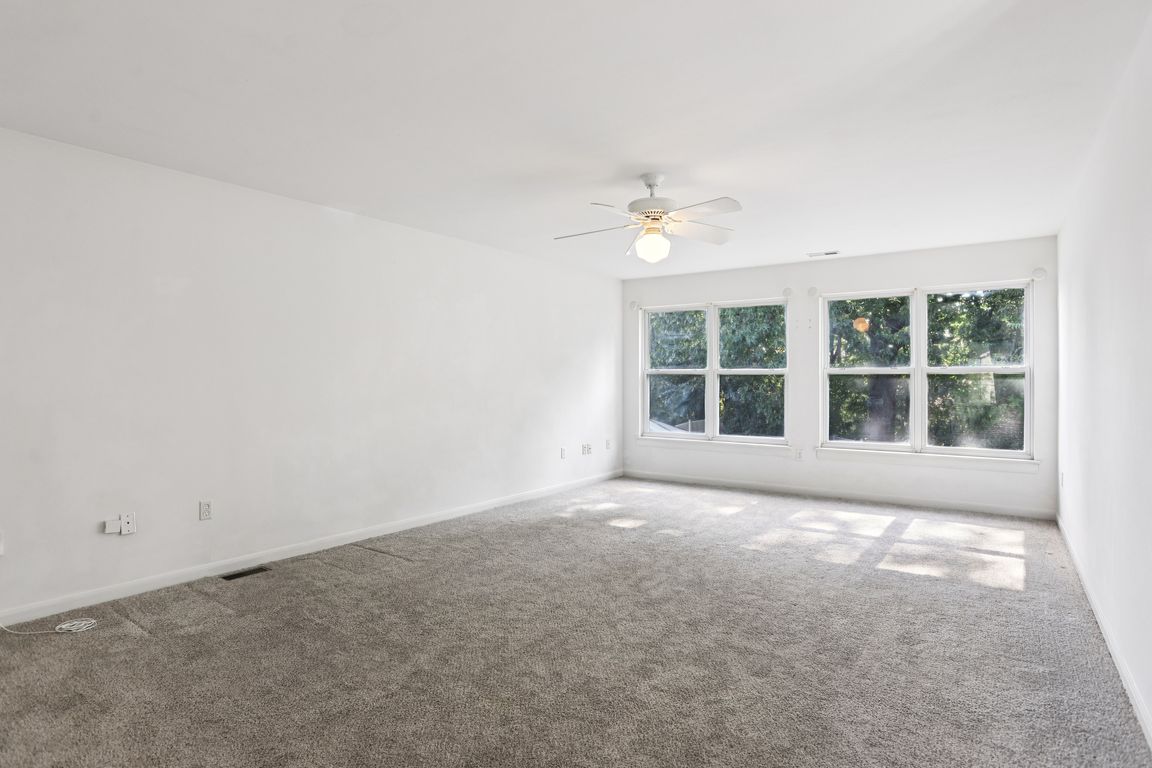
Active under contract
$499,999
4beds
4,314sqft
7053 Black Horse Dr, O'Fallon, MO 63368
4beds
4,314sqft
Single family residence
Built in 2000
0.25 Acres
2 Attached garage spaces
$116 price/sqft
$475 annually HOA fee
What's special
Get Ready to Be Impressed! Updated executive home with superb curb appeal and amazing space that you really have to see to believe! Over 4300 sq ft of total finished space. This home features sun-filled rooms, amazing livability, and many updates to boast about. It starts with a beautiful entry ...
- 85 days |
- 93 |
- 1 |
Source: MARIS,MLS#: 25054695 Originating MLS: St. Louis Association of REALTORS
Originating MLS: St. Louis Association of REALTORS
Travel times
Living Room
Kitchen
Primary Bedroom
Zillow last checked: 8 hours ago
Listing updated: October 07, 2025 at 01:46pm
Listing Provided by:
Gloria J Lu 314-325-6888,
Your Home Sold Guaranteed Realty
Source: MARIS,MLS#: 25054695 Originating MLS: St. Louis Association of REALTORS
Originating MLS: St. Louis Association of REALTORS
Facts & features
Interior
Bedrooms & bathrooms
- Bedrooms: 4
- Bathrooms: 5
- Full bathrooms: 4
- 1/2 bathrooms: 1
- Main level bathrooms: 1
Heating
- Forced Air, Natural Gas, Zoned
Cooling
- Ceiling Fan(s), Central Air, Electric, Zoned
Appliances
- Included: Stainless Steel Appliance(s), Dishwasher, Disposal, Microwave, Electric Oven, Electric Range
- Laundry: Main Level
Features
- Bar, Breakfast Room, Custom Cabinetry, Double Vanity, Entrance Foyer, High Ceilings, High Speed Internet, Kitchen Island, Pantry, Separate Dining, Separate Shower, Soaking Tub, Solid Surface Countertop(s), Storage, Tub, Vaulted Ceiling(s), Walk-In Closet(s), Wired for Sound
- Flooring: Carpet, Ceramic Tile, Hardwood, Slate
- Basement: Concrete,Finished,Full,Sleeping Area
- Number of fireplaces: 1
- Fireplace features: Great Room
Interior area
- Total structure area: 4,314
- Total interior livable area: 4,314 sqft
- Finished area above ground: 3,141
- Finished area below ground: 1,173
Property
Parking
- Total spaces: 2
- Parking features: Attached, Garage, Garage Door Opener
- Attached garage spaces: 2
Features
- Levels: Two
- Patio & porch: Patio, Porch
Lot
- Size: 0.25 Acres
- Features: Adjoins Wooded Area, Level, Sprinklers In Front, Sprinklers In Rear
Details
- Parcel number: 3157D7818000165.0000000
- Special conditions: Standard
Construction
Type & style
- Home type: SingleFamily
- Architectural style: Traditional
- Property subtype: Single Family Residence
Materials
- Vinyl Siding
- Roof: Architectural Shingle
Condition
- Year built: 2000
Utilities & green energy
- Electric: Other
- Sewer: Public Sewer
- Water: Public
- Utilities for property: Natural Gas Available
Community & HOA
Community
- Subdivision: Fieldstone Farms #2
HOA
- Has HOA: Yes
- Services included: Common Area Maintenance, Pool
- HOA fee: $475 annually
- HOA name: TREESTONE PROPERTIES
Location
- Region: Ofallon
Financial & listing details
- Price per square foot: $116/sqft
- Tax assessed value: $423,085
- Annual tax amount: $5,162
- Date on market: 8/20/2025
- Cumulative days on market: 85 days
- Listing terms: Cash,Conventional,FHA,VA Loan
- Ownership: Private