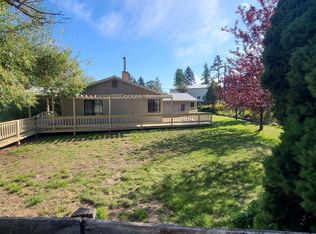Sold
$400,000
70523 Follett Rd, Elgin, OR 97827
3beds
2,128sqft
Residential, Single Family Residence
Built in 1980
12.78 Acres Lot
$396,500 Zestimate®
$188/sqft
$2,492 Estimated rent
Home value
$396,500
Estimated sales range
Not available
$2,492/mo
Zestimate® history
Loading...
Owner options
Explore your selling options
What's special
Discover tranquility in this charming log home set on over 12 picturesque acres, just 9 miles from Elgin and 8 miles from the Minam Store. Built in 1980, this inviting residence blends rustic allure with modern comfort. The home features 3 bedrooms with bathrooms, and a spacious layout with a large kitchen equipped with a premium gas range, perfect for culinary enthusiasts. Gather around the wood stove in the living area, where picture windows frame stunning views of the surrounding landscape. Enjoy the expansive deck, perfect for unwinding or hosting gatherings.The property offers a timbered park feel, surrounded by lush greenery and providing a serene, private setting. A fenced yard ensures safety for pets, while the 3-bay garage and workshop offer ample storage and workspace. Additionally, a functional chicken coop, insulated outbuilding with power, and RV parking with full hookups add to the versatility of this unique property. Situated near the confluence of the Minam and Wallowa Rivers, you’ll have river access and world-class trout fishing just minutes from home. This exceptional retreat combines the peace of country living with the convenience of nearby outdoor adventures. Schedule your visit today to experience the serenity of this beautiful property!
Zillow last checked: 8 hours ago
Listing updated: October 31, 2024 at 08:09am
Listed by:
Micah Anderson 541-910-4126,
High Country Realty Professionals
Bought with:
Toni Burton, 200609134
High Country Realty Professionals
Source: RMLS (OR),MLS#: 24431667
Facts & features
Interior
Bedrooms & bathrooms
- Bedrooms: 3
- Bathrooms: 3
- Full bathrooms: 3
- Main level bathrooms: 1
Primary bedroom
- Level: Main
Bedroom 2
- Level: Upper
Bedroom 3
- Level: Upper
Dining room
- Level: Main
Kitchen
- Level: Main
Living room
- Level: Main
Heating
- Baseboard, Wood Stove
Cooling
- None
Appliances
- Included: Dishwasher, Free-Standing Range, Range Hood, Washer/Dryer
- Laundry: Laundry Room
Features
- Pantry
- Windows: Wood Frames
- Basement: Crawl Space
- Number of fireplaces: 1
- Fireplace features: Wood Burning
Interior area
- Total structure area: 2,128
- Total interior livable area: 2,128 sqft
Property
Parking
- Total spaces: 3
- Parking features: Driveway, RV Access/Parking, Detached
- Garage spaces: 3
- Has uncovered spaces: Yes
Features
- Levels: Two
- Stories: 2
- Patio & porch: Covered Deck, Deck
- Exterior features: Dog Run, Garden, RV Hookup
- Fencing: Fenced
- Has view: Yes
- View description: Trees/Woods
Lot
- Size: 12.78 Acres
- Features: Gated, Gentle Sloping, Secluded, Sloped, Trees, Wooded, Acres 10 to 20
Details
- Additional structures: Outbuilding, RVHookup, ToolShed
- Parcel number: 13356
- Zoning: UC-A4
Construction
Type & style
- Home type: SingleFamily
- Architectural style: Cabin
- Property subtype: Residential, Single Family Residence
Materials
- Log
- Foundation: Block
- Roof: Metal
Condition
- Resale
- New construction: No
- Year built: 1980
Utilities & green energy
- Gas: Propane
- Sewer: Septic Tank
- Water: Cistern, Spring
- Utilities for property: Satellite Internet Service
Community & neighborhood
Location
- Region: Elgin
Other
Other facts
- Listing terms: Cash,Conventional,FHA,VA Loan
- Road surface type: Gravel
Price history
| Date | Event | Price |
|---|---|---|
| 10/31/2024 | Sold | $400,000-19.2%$188/sqft |
Source: | ||
| 10/6/2024 | Pending sale | $495,000$233/sqft |
Source: | ||
| 9/18/2024 | Price change | $495,000-5.7%$233/sqft |
Source: | ||
| 8/13/2024 | Listed for sale | $525,000+69.4%$247/sqft |
Source: | ||
| 7/12/2019 | Sold | $310,000-5.8%$146/sqft |
Source: | ||
Public tax history
Tax history is unavailable.
Find assessor info on the county website
Neighborhood: 97827
Nearby schools
GreatSchools rating
- 5/10Stella Mayfield Elementary SchoolGrades: PK-6Distance: 8 mi
- 2/10Elgin High SchoolGrades: 7-12Distance: 8.2 mi
Schools provided by the listing agent
- Elementary: Stella Mayfield
- Middle: Elgin
- High: Elgin
Source: RMLS (OR). This data may not be complete. We recommend contacting the local school district to confirm school assignments for this home.

Get pre-qualified for a loan
At Zillow Home Loans, we can pre-qualify you in as little as 5 minutes with no impact to your credit score.An equal housing lender. NMLS #10287.
