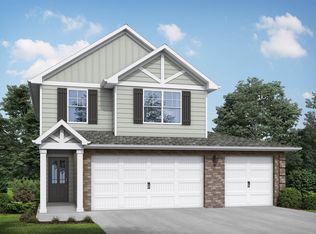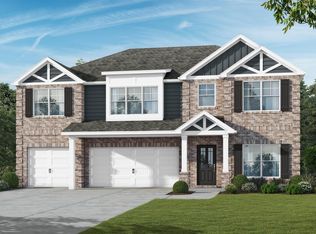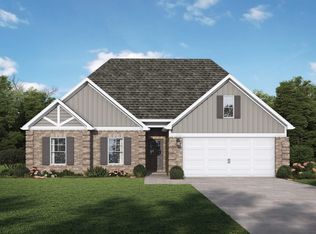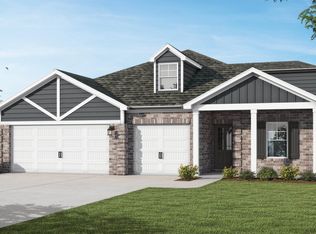Sold for $324,850
$324,850
7052 Valley Bridge Rd, Bessemer, AL 35023
4beds
2,379sqft
Single Family Residence
Built in 2024
7,840.8 Square Feet Lot
$340,900 Zestimate®
$137/sqft
$2,333 Estimated rent
Home value
$340,900
$310,000 - $375,000
$2,333/mo
Zestimate® history
Loading...
Owner options
Explore your selling options
What's special
The Harvey. Brand new floor plan! From your covered front porch step inside the foyer which opens to the beautiful formal dining room with coffered ceiling. Everyone will gather around the large granite island in the kitchen to share appetizers & stories, this is where the memories are made. The openness of the living space facilitates the best gatherings with friends & family. Upstairs you find a second living area providing additional space for a home office, media room or study. All 3 bedrooms feature trey ceilings, and the primary suite has its own sitting area to relax & retreat. The spacious primary bath includes a dual vanity, soaking tub, separate shower & huge walk-in closet. One bedroom & full bathroom downstairs is perfect for your house guests. Store more and stay more organized with a 3-car garage! Photos/videos are of similar home. Price includes all incentives.
Zillow last checked: 8 hours ago
Listing updated: January 14, 2025 at 10:08am
Listed by:
Scott Dudley 205-255-3555,
VC Realty LLC
Bought with:
Eric Watley
Dreamtree Realty
Source: GALMLS,MLS#: 21386677
Facts & features
Interior
Bedrooms & bathrooms
- Bedrooms: 4
- Bathrooms: 4
- Full bathrooms: 4
Primary bedroom
- Level: Second
Bedroom 1
- Level: First
Bedroom 2
- Level: Second
Bedroom 3
- Level: Second
Dining room
- Level: First
Kitchen
- Features: Eat-in Kitchen, Kitchen Island, Pantry
- Level: First
Basement
- Area: 0
Heating
- Central
Cooling
- Central Air
Appliances
- Included: Dishwasher, Disposal, Electric Oven, Stainless Steel Appliance(s), Stove-Electric, Electric Water Heater
- Laundry: Electric Dryer Hookup, Washer Hookup, Main Level, Laundry Room, Yes
Features
- Recessed Lighting, High Ceilings, Crown Molding, Smooth Ceilings, Tray Ceiling(s), Soaking Tub, Linen Closet, Separate Shower, Double Vanity, Shared Bath, Sitting Area in Master, Tub/Shower Combo, Walk-In Closet(s)
- Flooring: Carpet, Vinyl
- Attic: None
- Has fireplace: No
Interior area
- Total interior livable area: 2,379 sqft
- Finished area above ground: 2,379
- Finished area below ground: 0
Property
Parking
- Total spaces: 3
- Parking features: Attached, Garage Faces Front
- Attached garage spaces: 3
Features
- Levels: 2+ story
- Patio & porch: Open (PATIO), Patio, Porch
- Pool features: None
- Has view: Yes
- View description: None
- Waterfront features: No
Lot
- Size: 7,840 sqft
Details
- Parcel number: 000000000000000
- Special conditions: N/A
Construction
Type & style
- Home type: SingleFamily
- Property subtype: Single Family Residence
Materials
- 1 Side Brick, HardiPlank Type
- Foundation: Slab
Condition
- New construction: Yes
- Year built: 2024
Utilities & green energy
- Sewer: Septic Tank
- Water: Public
- Utilities for property: Underground Utilities
Community & neighborhood
Location
- Region: Bessemer
- Subdivision: Waterside
HOA & financial
HOA
- Has HOA: Yes
- HOA fee: $395 annually
- Amenities included: Other
Other
Other facts
- Price range: $324.9K - $324.9K
Price history
| Date | Event | Price |
|---|---|---|
| 1/7/2025 | Sold | $324,850$137/sqft |
Source: | ||
| 12/12/2024 | Pending sale | $324,850$137/sqft |
Source: | ||
| 11/5/2024 | Price change | $324,850-9.7%$137/sqft |
Source: | ||
| 9/19/2024 | Price change | $359,850-1.4%$151/sqft |
Source: | ||
| 9/17/2024 | Price change | $364,850-0.7%$153/sqft |
Source: | ||
Public tax history
Tax history is unavailable.
Neighborhood: 35023
Nearby schools
GreatSchools rating
- 4/10Hueytown Intermediate SchoolGrades: PK,3-5Distance: 5.3 mi
- 4/10Hueytown Middle SchoolGrades: 6-8Distance: 5.3 mi
- 2/10Hueytown High SchoolGrades: 9-12Distance: 3.2 mi
Schools provided by the listing agent
- Elementary: Hueytown
- Middle: Hueytown
- High: Hueytown
Source: GALMLS. This data may not be complete. We recommend contacting the local school district to confirm school assignments for this home.
Get a cash offer in 3 minutes
Find out how much your home could sell for in as little as 3 minutes with a no-obligation cash offer.
Estimated market value$340,900
Get a cash offer in 3 minutes
Find out how much your home could sell for in as little as 3 minutes with a no-obligation cash offer.
Estimated market value
$340,900



