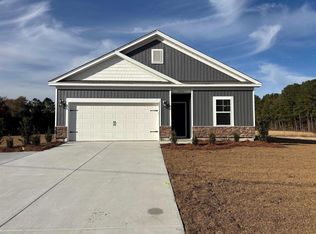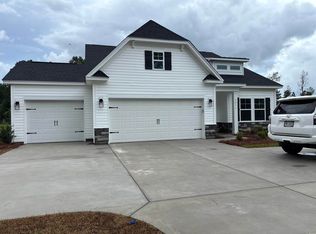Sold for $299,000 on 04/16/25
$299,000
7052 Shady Grove Rd. Lot 3NE, Conway, SC 29527
4beds
1,482sqft
Single Family Residence
Built in 2024
0.5 Acres Lot
$290,900 Zestimate®
$202/sqft
$-- Estimated rent
Home value
$290,900
$271,000 - $311,000
Not available
Zestimate® history
Loading...
Owner options
Explore your selling options
What's special
[] Pecan 4 home plan under construction. This ranch home is an open concept with 9' ceilings and split-bedroom home design. Featuring updated kitchen with Granite Counters and white Shaker Staggered Height Cabinets. This 4 bedroom, 2 bath home also includes a rear covered porch. All measurements are approximate and must be verified by the purchaser/buyer agent. Pricing, features, terms & availability are subject to change without notice or obligation. Photos are for illustrative purposes only and may be of similar house built elsewhere.
Zillow last checked: 8 hours ago
Listing updated: April 17, 2025 at 09:01am
Listed by:
Sally Bokinac 843-997-6559,
The Litchfield Co RE-New Homes,
Tracy Hansen 843-957-4981,
The Litchfield Co RE-New Homes
Bought with:
The Roark Group
RE/MAX Executive
Source: CCAR,MLS#: 2411414 Originating MLS: Coastal Carolinas Association of Realtors
Originating MLS: Coastal Carolinas Association of Realtors
Facts & features
Interior
Bedrooms & bathrooms
- Bedrooms: 4
- Bathrooms: 2
- Full bathrooms: 2
Primary bedroom
- Features: Ceiling Fan(s), Walk-In Closet(s)
Primary bedroom
- Dimensions: 12'2"x14"
Bedroom 1
- Level: First
Bedroom 1
- Dimensions: 12'6"x10'
Bedroom 2
- Level: First
Bedroom 2
- Dimensions: 12'6"x10'
Bedroom 3
- Level: First
Bedroom 3
- Dimensions: 12'6"x11'
Primary bathroom
- Features: Dual Sinks, Separate Shower
Dining room
- Dimensions: 11'x10'
Kitchen
- Features: Kitchen Island, Pantry, Stainless Steel Appliances, Solid Surface Counters
Living room
- Features: Ceiling Fan(s), Vaulted Ceiling(s)
Living room
- Dimensions: 13'4"x16'8
Other
- Features: Bedroom on Main Level
Heating
- Central, Electric
Cooling
- Central Air
Appliances
- Included: Dishwasher, Disposal, Microwave, Range
- Laundry: Washer Hookup
Features
- Split Bedrooms, Bedroom on Main Level, Kitchen Island, Stainless Steel Appliances, Solid Surface Counters
- Flooring: Carpet, Luxury Vinyl, Luxury VinylPlank
Interior area
- Total structure area: 2,165
- Total interior livable area: 1,482 sqft
Property
Parking
- Total spaces: 6
- Parking features: Attached, Garage, Two Car Garage, Garage Door Opener
- Attached garage spaces: 2
Features
- Levels: One
- Stories: 1
- Patio & porch: Rear Porch, Porch, Screened
- Exterior features: Sprinkler/Irrigation, Porch
Lot
- Size: 0.50 Acres
- Dimensions: 156 x 154 x 156 x 149
- Features: Outside City Limits, Rectangular, Rectangular Lot
Details
- Additional parcels included: ,
- Parcel number: 33015030014
- Zoning: Res
- Special conditions: None
Construction
Type & style
- Home type: SingleFamily
- Architectural style: Ranch
- Property subtype: Single Family Residence
Materials
- Masonry
- Foundation: Slab
Condition
- Never Occupied
- New construction: Yes
- Year built: 2024
Details
- Builder model: Pecan 4
- Warranty included: Yes
Utilities & green energy
- Sewer: Septic Tank
- Water: Public
- Utilities for property: Cable Available, Electricity Available, Phone Available, Septic Available, Underground Utilities, Water Available
Community & neighborhood
Security
- Security features: Smoke Detector(s)
Location
- Region: Conway
- Subdivision: Not within a Subdivision
HOA & financial
HOA
- Has HOA: No
Other
Other facts
- Listing terms: Cash,Conventional,FHA,VA Loan
Price history
| Date | Event | Price |
|---|---|---|
| 4/16/2025 | Sold | $299,000-6.5%$202/sqft |
Source: | ||
| 2/18/2025 | Contingent | $319,900$216/sqft |
Source: | ||
| 2/5/2025 | Price change | $319,900+0.6%$216/sqft |
Source: | ||
| 1/8/2025 | Price change | $317,900+1%$215/sqft |
Source: | ||
| 10/30/2024 | Price change | $314,900-4%$212/sqft |
Source: | ||
Public tax history
Tax history is unavailable.
Neighborhood: 29527
Nearby schools
GreatSchools rating
- 7/10Pee Dee Elementary SchoolGrades: PK-5Distance: 5.8 mi
- 4/10Whittemore Park Middle SchoolGrades: 6-8Distance: 9.4 mi
- 5/10Conway High SchoolGrades: 9-12Distance: 8.8 mi
Schools provided by the listing agent
- Elementary: Pee Dee Elementary School
- Middle: Whittemore Park Middle School
- High: Conway High School
Source: CCAR. This data may not be complete. We recommend contacting the local school district to confirm school assignments for this home.

Get pre-qualified for a loan
At Zillow Home Loans, we can pre-qualify you in as little as 5 minutes with no impact to your credit score.An equal housing lender. NMLS #10287.
Sell for more on Zillow
Get a free Zillow Showcase℠ listing and you could sell for .
$290,900
2% more+ $5,818
With Zillow Showcase(estimated)
$296,718
