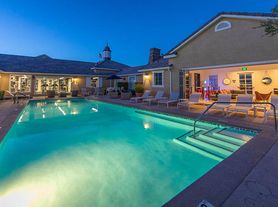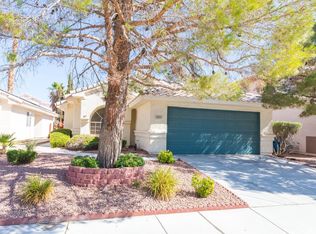Located in a cul-de-sac neighborhood, this beautifully designed two-story home offers a serene setting. The grand entryway greets you upon entering, setting a charming tone that fills the entire home. The layout of this property is ideal, conveniently located near local schools and shopping areas, making it a practical choice for everyday living. One of the standout features of this home is the versatile loft space, which can be used as a fourth bedroom or transformed into a comfortable hangout area for family and friends. The open-concept kitchen and family room create a welcoming atmosphere, perfect for hosting gatherings or simply relaxing with loved ones.
The data relating to real estate for sale on this web site comes in part from the INTERNET DATA EXCHANGE Program of the Greater Las Vegas Association of REALTORS MLS. Real estate listings held by brokerage firms other than this site owner are marked with the IDX logo.
Information is deemed reliable but not guaranteed.
Copyright 2022 of the Greater Las Vegas Association of REALTORS MLS. All rights reserved.
House for rent
$2,200/mo
7051 Oakwood Pines Ct, Las Vegas, NV 89166
3beds
2,161sqft
Price may not include required fees and charges.
Singlefamily
Available now
No pets
Central air, electric, ceiling fan
In unit laundry
2 Garage spaces parking
-- Heating
What's special
Cul-de-sac neighborhoodBeautifully designed two-story homeOpen-concept kitchenGrand entrywayFamily roomVersatile loft spaceCharming tone
- 8 days |
- -- |
- -- |
Travel times
Looking to buy when your lease ends?
With a 6% savings match, a first-time homebuyer savings account is designed to help you reach your down payment goals faster.
Offer exclusive to Foyer+; Terms apply. Details on landing page.
Facts & features
Interior
Bedrooms & bathrooms
- Bedrooms: 3
- Bathrooms: 3
- Full bathrooms: 2
- 1/2 bathrooms: 1
Cooling
- Central Air, Electric, Ceiling Fan
Appliances
- Included: Dishwasher, Disposal, Dryer, Microwave, Range, Refrigerator, Washer
- Laundry: In Unit
Features
- Ceiling Fan(s), Window Treatments
- Flooring: Carpet
Interior area
- Total interior livable area: 2,161 sqft
Video & virtual tour
Property
Parking
- Total spaces: 2
- Parking features: Garage, Private, Covered
- Has garage: Yes
- Details: Contact manager
Features
- Stories: 2
- Exterior features: Architecture Style: Two Story, Ceiling Fan(s), Floor Covering: Ceramic, Flooring: Ceramic, Garage, Pets - No, Prewired, Private, Window Treatments
Details
- Parcel number: 12624513056
Construction
Type & style
- Home type: SingleFamily
- Property subtype: SingleFamily
Condition
- Year built: 2007
Community & HOA
Location
- Region: Las Vegas
Financial & listing details
- Lease term: Contact For Details
Price history
| Date | Event | Price |
|---|---|---|
| 10/11/2025 | Listed for rent | $2,200+4.8%$1/sqft |
Source: LVR #2726530 | ||
| 3/12/2025 | Listing removed | $2,100$1/sqft |
Source: LVR #2656770 | ||
| 2/18/2025 | Listed for rent | $2,100-2.3%$1/sqft |
Source: LVR #2656770 | ||
| 2/15/2025 | Listing removed | $2,150$1/sqft |
Source: LVR #2616357 | ||
| 1/7/2025 | Price change | $2,150-8.5%$1/sqft |
Source: LVR #2616357 | ||

