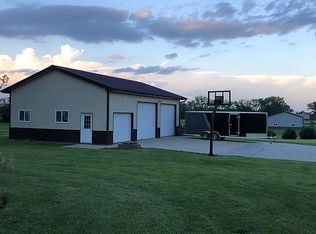Sold for $299,900
Zestimate®
$299,900
7051 N Union Rd, Cedar Falls, IA 50613
3beds
2,553sqft
Single Family Residence
Built in 1965
0.75 Acres Lot
$299,900 Zestimate®
$117/sqft
$2,150 Estimated rent
Home value
$299,900
$285,000 - $315,000
$2,150/mo
Zestimate® history
Loading...
Owner options
Explore your selling options
What's special
Charming Ranch Home Just Minutes from Cedar Falls! Nestled just shy of 10 miles from Main Street Cedar Falls, and 3 miles from highway 218 / 58 all on hard surface roads! This beautifully maintained ranch home offers the perfect blend of comfort and convenience. Featuring three spacious bedrooms and a dedicated home office, this home is designed to fit your lifestyle. The master suite is a true retreat, boasting abundant natural light, main floor laundry and a serene atmosphere, heated kitchen tile as well! You'll love the oversized attached garage, providing plenty of space for vehicles, storage, or even a workshop. Step outside to the picturesque backyard, where a lovely patio area invites you to relax and unwind beneath the canopy of mature trees. Whether you're enjoying quiet mornings or hosting gatherings, this outdoor space is a dream. Other amenities include a kinetico system on rural water and access to CFU internet. Don't miss your chance to own this charming home in a peaceful setting—just a short drive from all that Cedar Falls has to offer!
Zillow last checked: 8 hours ago
Listing updated: September 26, 2025 at 04:02am
Listed by:
Brian Page 319-277-5005,
Oakridge Real Estate
Bought with:
Cali Schelm, S72832000
Lockard Realty Company
Source: Northeast Iowa Regional BOR,MLS#: 20251339
Facts & features
Interior
Bedrooms & bathrooms
- Bedrooms: 3
- Bathrooms: 3
- Full bathrooms: 2
- 3/4 bathrooms: 1
Primary bedroom
- Level: Main
Other
- Level: Upper
Other
- Level: Main
Other
- Level: Lower
Dining room
- Level: Main
Kitchen
- Level: Main
Living room
- Level: Main
Heating
- Forced Air
Cooling
- Central Air
Features
- Basement: Partially Finished
- Has fireplace: Yes
- Fireplace features: Multiple, Gas
Interior area
- Total interior livable area: 2,553 sqft
- Finished area below ground: 525
Property
Parking
- Total spaces: 2
- Parking features: 2 Stall, Attached Garage
- Has attached garage: Yes
- Carport spaces: 2
Lot
- Size: 0.75 Acres
- Dimensions: .75
Details
- Parcel number: 901409352024
- Zoning: A-R
- Special conditions: Standard
Construction
Type & style
- Home type: SingleFamily
- Property subtype: Single Family Residence
Materials
- Vinyl Siding
- Roof: Metal,Shingle
Condition
- Year built: 1965
Utilities & green energy
- Sewer: Septic Tank
- Water: Rural
Community & neighborhood
Location
- Region: Cedar Falls
Other
Other facts
- Road surface type: Concrete
Price history
| Date | Event | Price |
|---|---|---|
| 9/25/2025 | Sold | $299,900$117/sqft |
Source: | ||
| 8/28/2025 | Pending sale | $299,900$117/sqft |
Source: | ||
| 8/25/2025 | Price change | $299,900-9.1%$117/sqft |
Source: | ||
| 8/1/2025 | Price change | $329,900-2.9%$129/sqft |
Source: | ||
| 7/10/2025 | Listed for sale | $339,900$133/sqft |
Source: | ||
Public tax history
| Year | Property taxes | Tax assessment |
|---|---|---|
| 2024 | $3,232 -3.6% | $282,440 |
| 2023 | $3,352 -0.8% | $282,440 +18.2% |
| 2022 | $3,381 +12.1% | $238,870 |
Find assessor info on the county website
Neighborhood: 50613
Nearby schools
GreatSchools rating
- 9/10Helen A Hansen Elementary SchoolGrades: PK-6Distance: 6.1 mi
- 9/10Holmes Junior High SchoolGrades: 7-9Distance: 6 mi
- 7/10Cedar Falls High SchoolGrades: 10-12Distance: 6.4 mi
Schools provided by the listing agent
- Elementary: Hansen
- Middle: Holmes Junior High
- High: Cedar Falls High
Source: Northeast Iowa Regional BOR. This data may not be complete. We recommend contacting the local school district to confirm school assignments for this home.
Get pre-qualified for a loan
At Zillow Home Loans, we can pre-qualify you in as little as 5 minutes with no impact to your credit score.An equal housing lender. NMLS #10287.
