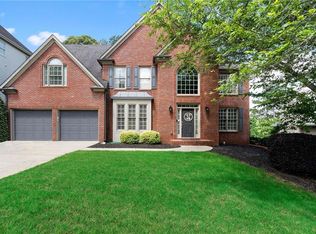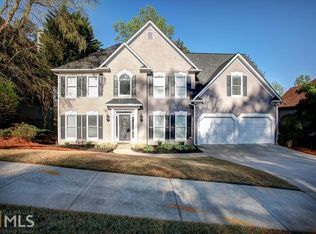Closed
$495,000
7051 Hunters Rdg, Woodstock, GA 30189
3beds
3,842sqft
Single Family Residence, Residential
Built in 1996
0.38 Acres Lot
$500,300 Zestimate®
$129/sqft
$3,634 Estimated rent
Home value
$500,300
$465,000 - $535,000
$3,634/mo
Zestimate® history
Loading...
Owner options
Explore your selling options
What's special
Lovely 3-Bedroom, 3.5-Bathroom Home in Deer Run - West. Nestled in the highly sought-after Deer Run community, this beautifully updated home offers the perfect blend of comfort, functionality, and privacy. Recently painted throughout and with brand new flooring on all levels, this home feels fresh and move-in ready. The spacious Master Bedroom on the main floor features its own cozy fireplace, creating a luxurious retreat. Enjoy relaxing moments in the serene screened sunroom, or take advantage of the fully finished basement, perfect for additional living space. The property boasts fantastic privacy, with breathtaking views of Army Corp Land that cannot be developed—ensuring a peaceful, natural setting. Inside, you’ll find a formal dining room, an eat-in kitchen with a breakfast bar, and a brand-new set of kitchen appliances that will remain with the home. An office space and upstairs bonus room offer even more versatile living options to suit your needs. Located in a desirable Swim/Tennis community, this home is just minutes from downtown Woodstock and conveniently located right off Townelake Parkway. Whether you’re looking for convenience or a peaceful retreat, this home has it all. Don’t miss out on this exceptional opportunity!
Zillow last checked: 8 hours ago
Listing updated: February 12, 2025 at 10:52pm
Listing Provided by:
KESHIA SHEPHERD,
HomeSmart 404-574-9828
Bought with:
April Meza, 426494
Engel & Volkers Atlanta
Source: FMLS GA,MLS#: 7499499
Facts & features
Interior
Bedrooms & bathrooms
- Bedrooms: 3
- Bathrooms: 4
- Full bathrooms: 3
- 1/2 bathrooms: 1
- Main level bathrooms: 1
- Main level bedrooms: 1
Primary bedroom
- Features: Master on Main
- Level: Master on Main
Bedroom
- Features: Master on Main
Primary bathroom
- Features: Double Vanity, Separate Tub/Shower, Whirlpool Tub
Dining room
- Features: Butlers Pantry, Separate Dining Room
Kitchen
- Features: Breakfast Bar, Cabinets White, Pantry, View to Family Room
Heating
- Central
Cooling
- Central Air, Ceiling Fan(s)
Appliances
- Included: Dishwasher, Dryer, Electric Range, ENERGY STAR Qualified Appliances, Washer, Refrigerator
- Laundry: Laundry Room, Main Level
Features
- Entrance Foyer 2 Story, High Ceilings 10 ft Main, High Speed Internet, Walk-In Closet(s)
- Flooring: Carpet, Laminate
- Windows: Double Pane Windows
- Basement: Daylight,Finished Bath,Interior Entry
- Number of fireplaces: 2
- Fireplace features: Brick
- Common walls with other units/homes: No Common Walls
Interior area
- Total structure area: 3,842
- Total interior livable area: 3,842 sqft
- Finished area above ground: 2,174
- Finished area below ground: 1,668
Property
Parking
- Total spaces: 1
- Parking features: Attached
- Has attached garage: Yes
Accessibility
- Accessibility features: None
Features
- Levels: Two
- Stories: 2
- Patio & porch: Covered
- Exterior features: Lighting
- Pool features: None
- Has spa: Yes
- Spa features: Bath, None
- Fencing: None
- Has view: Yes
- View description: Other
- Waterfront features: None
- Body of water: None
Lot
- Size: 0.38 Acres
- Features: Borders US/State Park, Back Yard, Front Yard
Details
- Additional structures: None
- Parcel number: 15N11B 210
- Other equipment: None
- Horse amenities: None
Construction
Type & style
- Home type: SingleFamily
- Architectural style: Colonial
- Property subtype: Single Family Residence, Residential
Materials
- Stucco
- Foundation: Brick/Mortar
- Roof: Composition
Condition
- Resale
- New construction: No
- Year built: 1996
Utilities & green energy
- Electric: 220 Volts
- Sewer: Public Sewer
- Water: Public
- Utilities for property: Cable Available, Electricity Available, Natural Gas Available, Underground Utilities, Sewer Available
Green energy
- Energy efficient items: Appliances
- Energy generation: None
Community & neighborhood
Security
- Security features: Smoke Detector(s)
Community
- Community features: Clubhouse, Park, Playground, Pool, Sidewalks, Swim Team, Tennis Court(s)
Location
- Region: Woodstock
- Subdivision: Deer Run
HOA & financial
HOA
- Has HOA: Yes
- HOA fee: $800 annually
- Services included: Swim, Tennis, Reserve Fund
- Association phone: 770-926-3086
Other
Other facts
- Listing terms: Conventional,FHA
- Road surface type: Concrete
Price history
| Date | Event | Price |
|---|---|---|
| 2/10/2025 | Sold | $495,000$129/sqft |
Source: | ||
| 2/10/2025 | Pending sale | $495,000$129/sqft |
Source: | ||
| 12/21/2024 | Listed for sale | $495,000+13.8%$129/sqft |
Source: | ||
| 11/6/2024 | Listing removed | $3,100$1/sqft |
Source: Zillow Rentals Report a problem | ||
| 10/24/2024 | Listed for rent | $3,100$1/sqft |
Source: Zillow Rentals Report a problem | ||
Public tax history
| Year | Property taxes | Tax assessment |
|---|---|---|
| 2024 | $6,519 +879.3% | $224,416 +14% |
| 2023 | $666 +8.9% | $196,864 +10.4% |
| 2022 | $611 -4.2% | $178,392 +17.1% |
Find assessor info on the county website
Neighborhood: 30189
Nearby schools
GreatSchools rating
- 6/10Carmel Elementary SchoolGrades: PK-5Distance: 1.9 mi
- 7/10Woodstock Middle SchoolGrades: 6-8Distance: 0.9 mi
- 9/10Woodstock High SchoolGrades: 9-12Distance: 0.9 mi
Schools provided by the listing agent
- Elementary: Carmel
- Middle: Woodstock
- High: Woodstock
Source: FMLS GA. This data may not be complete. We recommend contacting the local school district to confirm school assignments for this home.
Get a cash offer in 3 minutes
Find out how much your home could sell for in as little as 3 minutes with a no-obligation cash offer.
Estimated market value
$500,300
Get a cash offer in 3 minutes
Find out how much your home could sell for in as little as 3 minutes with a no-obligation cash offer.
Estimated market value
$500,300

