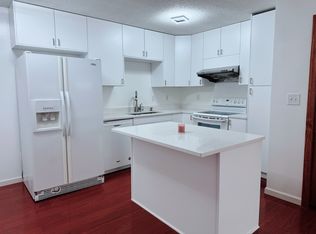Closed
$290,000
7051 Chaparral Ln, Chanhassen, MN 55317
3beds
1,521sqft
Townhouse Side x Side
Built in 1984
4,791.6 Square Feet Lot
$290,900 Zestimate®
$191/sqft
$2,089 Estimated rent
Home value
$290,900
$262,000 - $323,000
$2,089/mo
Zestimate® history
Loading...
Owner options
Explore your selling options
What's special
Welcome to 7051 Chaparral Lane, a charming and cozy home nestled in a fantastic Chanhassen location! This well-maintained property is perfect for first-time homebuyers, young families, or investors looking for a solid opportunity. The upper level features two spacious bedrooms with plenty of natural light, while the lower level offers a large and private third bedroom — ll ideal for a guest suite, home office, or primary retreat. Enjoy the warmth and character of a real wood-burning fireplace, perfect for those cozy Minnesota winter nights. Whether you’re looking to settle into your first home or expand your portfolio, this home checks all the boxes. Don’t miss your chance to own in one of the metro’s most desirable suburbs!
Zillow last checked: 8 hours ago
Listing updated: September 03, 2025 at 11:22am
Listed by:
Jado Hark 612-483-1742,
Compass,
Suheily Cruz Perez 612-210-2357
Bought with:
Keyla Flores
RE/MAX Results
Source: NorthstarMLS as distributed by MLS GRID,MLS#: 6759242
Facts & features
Interior
Bedrooms & bathrooms
- Bedrooms: 3
- Bathrooms: 2
- Full bathrooms: 1
- 3/4 bathrooms: 1
Bedroom 1
- Level: Main
- Area: 130 Square Feet
- Dimensions: 13x10
Bedroom 2
- Level: Main
- Area: 99 Square Feet
- Dimensions: 11x9
Bedroom 3
- Level: Lower
- Area: 126 Square Feet
- Dimensions: 14x9
Deck
- Level: Main
- Area: 70 Square Feet
- Dimensions: 10x7
Dining room
- Level: Main
- Area: 64 Square Feet
- Dimensions: 8x8
Family room
- Level: Lower
- Area: 290 Square Feet
- Dimensions: 29x10
Kitchen
- Level: Main
- Area: 72 Square Feet
- Dimensions: 9x8
Living room
- Level: Main
- Area: 266 Square Feet
- Dimensions: 19x14
Heating
- Forced Air
Cooling
- Central Air
Appliances
- Included: Dishwasher, Disposal, Dryer, Exhaust Fan, Gas Water Heater, Water Filtration System, Range, Refrigerator, Washer, Water Softener Owned
Features
- Basement: Daylight,Drain Tiled,Egress Window(s),Finished,Full,Sump Pump
- Number of fireplaces: 1
- Fireplace features: Brick, Family Room, Gas
Interior area
- Total structure area: 1,521
- Total interior livable area: 1,521 sqft
- Finished area above ground: 807
- Finished area below ground: 619
Property
Parking
- Total spaces: 2
- Parking features: Attached, Asphalt, Tuckunder Garage
- Attached garage spaces: 2
- Details: Garage Dimensions (17x19)
Accessibility
- Accessibility features: None
Features
- Levels: Multi/Split
- Patio & porch: Deck
- Pool features: None
- Fencing: None
Lot
- Size: 4,791 sqft
- Dimensions: 37 x 123 x 44 x 125
- Features: Near Public Transit, Wooded
Details
- Foundation area: 822
- Parcel number: 252020910
- Zoning description: Residential-Single Family
Construction
Type & style
- Home type: Townhouse
- Property subtype: Townhouse Side x Side
- Attached to another structure: Yes
Materials
- Vinyl Siding, Block
- Roof: Asphalt
Condition
- Age of Property: 41
- New construction: No
- Year built: 1984
Utilities & green energy
- Gas: Natural Gas
- Sewer: City Sewer/Connected
- Water: City Water/Connected
Community & neighborhood
Location
- Region: Chanhassen
- Subdivision: Chaparral 2nd Add
HOA & financial
HOA
- Has HOA: Yes
- HOA fee: $377 monthly
- Services included: Maintenance Structure, Lawn Care, Maintenance Grounds, Professional Mgmt, Trash, Snow Removal
- Association name: RowCal
- Association phone: 651-233-1307
Other
Other facts
- Road surface type: Paved
Price history
| Date | Event | Price |
|---|---|---|
| 9/3/2025 | Sold | $290,000+5.5%$191/sqft |
Source: | ||
| 7/25/2025 | Listed for sale | $275,000-1.8%$181/sqft |
Source: | ||
| 9/8/2023 | Sold | $279,900$184/sqft |
Source: | ||
| 8/21/2023 | Pending sale | $279,900$184/sqft |
Source: | ||
| 8/2/2023 | Listed for sale | $279,900+19.1%$184/sqft |
Source: | ||
Public tax history
| Year | Property taxes | Tax assessment |
|---|---|---|
| 2024 | $2,562 +0.8% | $258,100 -0.3% |
| 2023 | $2,542 +13.3% | $258,800 -0.1% |
| 2022 | $2,244 +8.6% | $259,000 +25.8% |
Find assessor info on the county website
Neighborhood: 55317
Nearby schools
GreatSchools rating
- 8/10Chanhassen Elementary SchoolGrades: K-5Distance: 0.9 mi
- 8/10Pioneer Ridge Middle SchoolGrades: 6-8Distance: 4 mi
- 9/10Chanhassen High SchoolGrades: 9-12Distance: 2.5 mi
Get a cash offer in 3 minutes
Find out how much your home could sell for in as little as 3 minutes with a no-obligation cash offer.
Estimated market value
$290,900
Get a cash offer in 3 minutes
Find out how much your home could sell for in as little as 3 minutes with a no-obligation cash offer.
Estimated market value
$290,900
