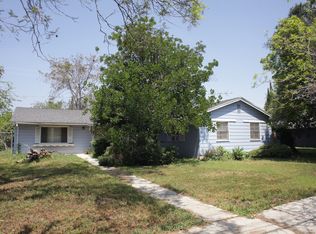WELCOME TO YOUR NEW DREAM HOME! This spacious and beautifully upgraded two-story home is perfect for large families or those looking for extra space. With five bedrooms and three bathrooms, it offers a comfortable and functional layout. The home features a bright and open living room with vaulted ceilings, a formal dining area, and stylish custom tiled flooring throughout the first floor. The kitchen has been recently upgraded with beautiful quartz countertops, custom cabinetry, a center island, and a new dishwasher, making it a perfect space for cooking and entertaining. Upstairs, the primary suite includes a large en-suite bathroom with a separate tub and shower, as well as a spacious walk-in closet. Three additional bedrooms and a hallway bathroom provide ample space for family members or guests. Downstairs, there is a guest bedroom with a three-quarter bathroom, making it ideal as a home office, in-law suite, or guest quarters. The home also includes a dedicated laundry room with access to the large two-car garage. The backyard is designed for entertaining, featuring a patio enclosure and plenty of space for outdoor gatherings. Additional amenities include upgraded plumbing and central air and heating, ensuring modern comfort year-round. Conveniently located near schools, shopping, and parks, this home is move-in ready and offers an excellent opportunity for those seeking a well-maintained and spacious rental property. THIS HOME WILL NOT LAST! SCHEDULE A TOUR TODAY!
House for rent
$5,350/mo
7051 Baird Ave, Reseda, CA 91335
5beds
2,290sqft
Price is base rent and doesn't include required fees.
Important information for renters during a state of emergency. Learn more.
Singlefamily
Available now
Cats, dogs OK
Central air, ceiling fan
In unit laundry
2 Attached garage spaces parking
Central, fireplace
What's special
New dishwasherCenter islandLarge en-suite bathroomCustom cabinetrySpacious walk-in closetPrimary suiteSeparate tub and shower
- 32 days
- on Zillow |
- -- |
- -- |
Travel times
Facts & features
Interior
Bedrooms & bathrooms
- Bedrooms: 5
- Bathrooms: 3
- Full bathrooms: 3
Rooms
- Room types: Family Room, Master Bath
Heating
- Central, Fireplace
Cooling
- Central Air, Ceiling Fan
Appliances
- Included: Dishwasher, Disposal, Microwave, Range
- Laundry: In Unit, Laundry Room
Features
- Breakfast Counter / Bar, Ceiling Fan(s), Copper Plumbing Full, Eat-in Kitchen, Eating Area, Family Room, Kitchen, Living Room, Master Bathroom, Master Bedroom, Master Suite, Quartz Counters, Recessed Lighting, Storage, Walk In Closet
- Flooring: Tile
- Has fireplace: Yes
Interior area
- Total interior livable area: 2,290 sqft
Property
Parking
- Total spaces: 2
- Parking features: Attached, Covered
- Has attached garage: Yes
- Details: Contact manager
Features
- Stories: 2
- Exterior features: Contact manager
Details
- Parcel number: 2126009001
Construction
Type & style
- Home type: SingleFamily
- Property subtype: SingleFamily
Materials
- Roof: Shake Shingle
Condition
- Year built: 2000
Community & HOA
Location
- Region: Reseda
Financial & listing details
- Lease term: 12 Months,24 Months
Price history
| Date | Event | Price |
|---|---|---|
| 4/7/2025 | Price change | $5,350-10.8%$2/sqft |
Source: CRMLS #SR25069694 | ||
| 3/31/2025 | Listed for rent | $5,995-7.8%$3/sqft |
Source: CRMLS #SR25069694 | ||
| 3/29/2025 | Listing removed | $6,500$3/sqft |
Source: Zillow Rentals | ||
| 3/8/2025 | Listed for rent | $6,500$3/sqft |
Source: Zillow Rentals | ||
| 1/15/2025 | Sold | $1,100,000+0%$480/sqft |
Source: | ||
![[object Object]](https://photos.zillowstatic.com/fp/a15f9aaf49b12b07d7bc64a25e2eb66c-p_i.jpg)
