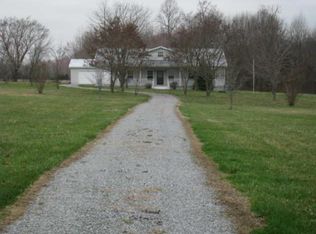Closed
$515,000
7050 Williams Rd, Cross Plains, TN 37049
4beds
2,467sqft
Single Family Residence, Residential
Built in 1997
3.01 Acres Lot
$534,400 Zestimate®
$209/sqft
$2,269 Estimated rent
Home value
$534,400
$508,000 - $561,000
$2,269/mo
Zestimate® history
Loading...
Owner options
Explore your selling options
What's special
PRICE IMPROVEMENT Come check it out! Come rock your cares away on this 1,000 sq ft covered porch that wraps around every side of this home...watch the sunrise, sunset, the hummingbirds on this quiet road. This beautiful home has 4 good-sized bedrooms, 2.5 baths on 3 acres of land, app 1 ac wooded. Primary w/trey ceiling on the main level has his/hers closets, a large soaker tub and a spacious shower. Flex room upstairs for a kids' gaming/tv area. New 2 ton Rheem AC unit installed 7/2022 upstairs, new carpet upstairs, many upgrades! Buyer/Buyer's Agent to verify info. Seller reserves the right to accept an offer at any time.Termite Letter on request.
Zillow last checked: 8 hours ago
Listing updated: July 18, 2024 at 12:41am
Listing Provided by:
T Michelle Yohe 615-268-6604,
Keller Williams Realty
Bought with:
Gerran Wheeler, Broker, 285788
LPT Realty LLC
Source: RealTracs MLS as distributed by MLS GRID,MLS#: 2413441
Facts & features
Interior
Bedrooms & bathrooms
- Bedrooms: 4
- Bathrooms: 3
- Full bathrooms: 2
- 1/2 bathrooms: 1
- Main level bedrooms: 1
Bedroom 1
- Area: 238 Square Feet
- Dimensions: 17x14
Bedroom 2
- Features: Extra Large Closet
- Level: Extra Large Closet
- Area: 224 Square Feet
- Dimensions: 16x14
Bedroom 3
- Features: Extra Large Closet
- Level: Extra Large Closet
- Area: 192 Square Feet
- Dimensions: 16x12
Bedroom 4
- Features: Extra Large Closet
- Level: Extra Large Closet
- Area: 156 Square Feet
- Dimensions: 13x12
Dining room
- Features: Separate
- Level: Separate
- Area: 182 Square Feet
- Dimensions: 14x13
Kitchen
- Features: Eat-in Kitchen
- Level: Eat-in Kitchen
- Area: 276 Square Feet
- Dimensions: 23x12
Living room
- Area: 320 Square Feet
- Dimensions: 20x16
Heating
- Central, Electric
Cooling
- Central Air, Electric
Appliances
- Included: Dishwasher, Dryer, Ice Maker, Microwave, Refrigerator, Washer, Electric Oven, Cooktop
Features
- Ceiling Fan(s), Extra Closets, Walk-In Closet(s), Entrance Foyer, Primary Bedroom Main Floor
- Flooring: Carpet, Laminate, Tile
- Basement: Crawl Space
- Has fireplace: No
Interior area
- Total structure area: 2,467
- Total interior livable area: 2,467 sqft
- Finished area above ground: 2,467
Property
Features
- Levels: Two
- Stories: 2
- Patio & porch: Porch, Covered
Lot
- Size: 3.01 Acres
- Features: Level
Details
- Parcel number: 050 07900 000
- Special conditions: Standard
Construction
Type & style
- Home type: SingleFamily
- Property subtype: Single Family Residence, Residential
Materials
- Vinyl Siding
Condition
- New construction: No
- Year built: 1997
Utilities & green energy
- Sewer: Septic Tank
- Water: Public
- Utilities for property: Electricity Available, Water Available
Community & neighborhood
Location
- Region: Cross Plains
- Subdivision: L C Luther Property
Price history
| Date | Event | Price |
|---|---|---|
| 5/19/2023 | Sold | $515,000-2.3%$209/sqft |
Source: | ||
| 4/25/2023 | Contingent | $527,000$214/sqft |
Source: | ||
| 2/5/2023 | Price change | $527,000-0.6%$214/sqft |
Source: | ||
| 1/6/2023 | Price change | $530,000-0.9%$215/sqft |
Source: | ||
| 12/9/2022 | Price change | $535,000-0.9%$217/sqft |
Source: | ||
Public tax history
| Year | Property taxes | Tax assessment |
|---|---|---|
| 2024 | $1,961 | $108,950 |
| 2023 | $1,961 +34% | $108,950 +91.8% |
| 2022 | $1,463 | $56,800 |
Find assessor info on the county website
Neighborhood: 37049
Nearby schools
GreatSchools rating
- 6/10East Robertson Elementary SchoolGrades: PK-5Distance: 2.2 mi
- 4/10East Robertson High SchoolGrades: 6-12Distance: 3.5 mi
Schools provided by the listing agent
- Elementary: East Robertson Elementary
- Middle: East Robertson High School
- High: East Robertson High School
Source: RealTracs MLS as distributed by MLS GRID. This data may not be complete. We recommend contacting the local school district to confirm school assignments for this home.
Get a cash offer in 3 minutes
Find out how much your home could sell for in as little as 3 minutes with a no-obligation cash offer.
Estimated market value$534,400
Get a cash offer in 3 minutes
Find out how much your home could sell for in as little as 3 minutes with a no-obligation cash offer.
Estimated market value
$534,400
