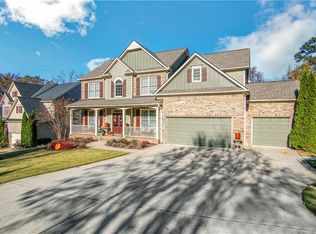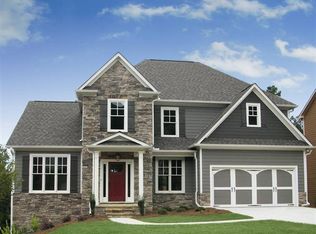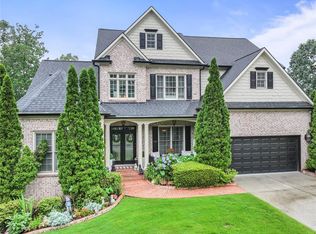HOME IN SOUGHT AFTER HAMPTON GOLF VILLAGE, WITH 3 CAR GARAGE, LOCATED OF THE 5TH FAIRWAY, EXCEPTIONAL VIEWS!!!, INCLUDES EXPANSIVE EXTERIOR DECK/SCREENED PORCH VERY OPEN LIGHT AND BRIGHT MAIN LEVEL FEATURES GORGEOUS KITCHEN WITH GRANITE COUNTERTOPS!, SEPARATE DINING AND LIVING ROOM! LUXURIOUS MASTER SUITE , DOUBLE VANITIES, SHOWER, SEPARATE SOAKING TUB AND HUGE CLOSET! FINISHED BASEMENT WITH FULL BATH INCLUDING THEATER ROOM! LOW HOA FEES FOR 1 POOL, 6 TENNIS COURTS, LAKE, FISHING, CLUB HOUSE, AND WALKING TRAILS! 2021-03-20
This property is off market, which means it's not currently listed for sale or rent on Zillow. This may be different from what's available on other websites or public sources.


