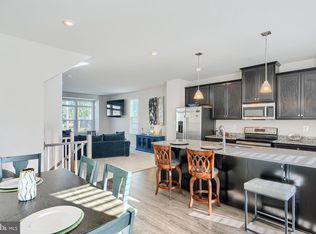Sold for $285,000 on 05/09/23
$285,000
7050 Sollers Point Rd, Dundalk, MD 21222
2beds
1,095sqft
Single Family Residence
Built in 1958
5,772 Square Feet Lot
$303,900 Zestimate®
$260/sqft
$1,831 Estimated rent
Home value
$303,900
$289,000 - $319,000
$1,831/mo
Zestimate® history
Loading...
Owner options
Explore your selling options
What's special
Beautifully appointed updated corner lot Rancher. The exquisite finishes and fixtures can be found throughout the house and are bar none. The open floor plan is accentuated with easy to care for Vinyl Plank flooring. The expansive kitchen boast all new cabinetry, all new stainless steel appliances, built-in microwave, recessed lighting, granite counter tops, ceramic tile backsplash. The open floor plan offers a sizable living room including a fire place. The two bedrooms on the main level are of good size and feature ceiling fans. The main level full bath was tastefully fitted with all new materials. The finished lower- level family room is a bonus of living space, its large size offers a litany of uses, in addition, there is another full bath and a possible third bedroom space. The central Air Conditioner unit is new, the furnace and water heater were updated in the recent past. The finished utility room offers plenty of storage as well as a utility sink. There are two sump pumps, one has battery back-up. The two car parking pad to be paved shortly. New partial privacy fence. New back porch. Maintenace free exterior.
Zillow last checked: 8 hours ago
Listing updated: May 09, 2023 at 07:45am
Listed by:
Kenny Collins 410-238-0657,
Ultimate Realty
Bought with:
Lisa Gilmore, SP98374541
Keller Williams Flagship
Source: Bright MLS,MLS#: MDBC2064998
Facts & features
Interior
Bedrooms & bathrooms
- Bedrooms: 2
- Bathrooms: 2
- Full bathrooms: 2
- Main level bathrooms: 1
- Main level bedrooms: 2
Basement
- Area: 1095
Heating
- Forced Air, Natural Gas
Cooling
- Central Air, Electric
Appliances
- Included: Microwave, Dishwasher, Exhaust Fan, Ice Maker, Oven/Range - Gas, Refrigerator, Gas Water Heater
- Laundry: In Basement, Hookup
Features
- Ceiling Fan(s), Dining Area, Open Floorplan, Eat-in Kitchen, Kitchen - Table Space, Recessed Lighting
- Basement: Finished,Connecting Stairway
- Number of fireplaces: 1
- Fireplace features: Brick, Wood Burning
Interior area
- Total structure area: 2,190
- Total interior livable area: 1,095 sqft
- Finished area above ground: 1,095
- Finished area below ground: 0
Property
Parking
- Total spaces: 2
- Parking features: Driveway, On Street
- Uncovered spaces: 2
Accessibility
- Accessibility features: None
Features
- Levels: Two
- Stories: 2
- Exterior features: Chimney Cap(s)
- Pool features: None
Lot
- Size: 5,772 sqft
- Dimensions: 1.00 x
Details
- Additional structures: Above Grade, Below Grade
- Parcel number: 04121213055991
- Zoning: RESIDENTIAL
- Special conditions: Standard
Construction
Type & style
- Home type: SingleFamily
- Architectural style: Traditional,Ranch/Rambler
- Property subtype: Single Family Residence
Materials
- Brick
- Foundation: Other
Condition
- Excellent
- New construction: No
- Year built: 1958
Utilities & green energy
- Sewer: Public Sewer
- Water: Public
Community & neighborhood
Location
- Region: Dundalk
- Subdivision: None Available
Other
Other facts
- Listing agreement: Exclusive Right To Sell
- Listing terms: Cash,Conventional
- Ownership: Fee Simple
Price history
| Date | Event | Price |
|---|---|---|
| 5/9/2023 | Sold | $285,000-1.7%$260/sqft |
Source: | ||
| 4/17/2023 | Pending sale | $289,900$265/sqft |
Source: | ||
| 4/16/2023 | Listing removed | $289,900$265/sqft |
Source: | ||
| 4/14/2023 | Listed for sale | $289,900+93.3%$265/sqft |
Source: | ||
| 3/30/2023 | Sold | $150,000+87.5%$137/sqft |
Source: Public Record Report a problem | ||
Public tax history
| Year | Property taxes | Tax assessment |
|---|---|---|
| 2025 | $2,539 +9.9% | $232,067 +21.8% |
| 2024 | $2,309 +27.9% | $190,533 +27.9% |
| 2023 | $1,806 +1.2% | $149,000 |
Find assessor info on the county website
Neighborhood: 21222
Nearby schools
GreatSchools rating
- 3/10Norwood Elementary SchoolGrades: PK-3Distance: 0.6 mi
- 2/10Holabird Middle SchoolGrades: 4-8Distance: 0.7 mi
- 1/10Dundalk High SchoolGrades: 9-12Distance: 0.1 mi
Schools provided by the listing agent
- District: Baltimore County Public Schools
Source: Bright MLS. This data may not be complete. We recommend contacting the local school district to confirm school assignments for this home.

Get pre-qualified for a loan
At Zillow Home Loans, we can pre-qualify you in as little as 5 minutes with no impact to your credit score.An equal housing lender. NMLS #10287.
Sell for more on Zillow
Get a free Zillow Showcase℠ listing and you could sell for .
$303,900
2% more+ $6,078
With Zillow Showcase(estimated)
$309,978