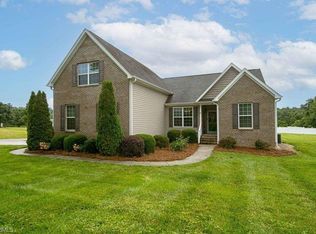Sold for $320,000 on 02/12/25
$320,000
7050 Ocoee Dr, Walkertown, NC 27051
3beds
1,865sqft
Stick/Site Built, Residential, Single Family Residence
Built in 2005
0.92 Acres Lot
$322,900 Zestimate®
$--/sqft
$1,957 Estimated rent
Home value
$322,900
$304,000 - $346,000
$1,957/mo
Zestimate® history
Loading...
Owner options
Explore your selling options
What's special
If you are looking for the house that feels like home, you have arrived at your destination! Enjoy the best of both worlds. Far enough out into the country to enjoy the quiet, yet just a short drive to local shops and restaurants. Have a family dinner in the dining area with a great view of your backyard, and then head into the living room for a movie night in front of the fireplace! While there is great space for spending time all together, the split floor plan with the primary bedroom on the main level, also gives everyone the privacy that they need. There is tons of storage availability including the eave attic storage, 2 car garage, and partially finished basement area. The property has also had some important recent updates! New roof in 2021, backyard fence in 2020, and a new upstairs HVAC in June 2024. Don't miss the opportunity to make this cozy cape cod your new home!
Zillow last checked: 8 hours ago
Listing updated: February 13, 2025 at 03:15pm
Listed by:
Kayla Lewallen 336-624-0636,
RE/MAX Revolution,
Erica N. Jobe 336-382-1070,
RE/MAX Revolution
Bought with:
Megan Johnson, 311321
Carolina Home Partners by eXp Realty
Source: Triad MLS,MLS#: 1164705 Originating MLS: Greensboro
Originating MLS: Greensboro
Facts & features
Interior
Bedrooms & bathrooms
- Bedrooms: 3
- Bathrooms: 3
- Full bathrooms: 2
- 1/2 bathrooms: 1
- Main level bathrooms: 2
Primary bedroom
- Level: Main
- Dimensions: 15 x 13
Bedroom 2
- Level: Second
- Dimensions: 15 x 13
Bedroom 3
- Level: Second
- Dimensions: 15.01 x 13
Dining room
- Level: Main
- Dimensions: 10 x 19.01
Kitchen
- Level: Main
- Dimensions: 17 x 8.83
Living room
- Level: Main
- Dimensions: 17.92 x 15
Heating
- Heat Pump, Zoned, Electric, Propane
Cooling
- Central Air
Appliances
- Included: Electric Water Heater
Features
- Basement: Basement
- Attic: Storage
- Number of fireplaces: 1
- Fireplace features: Living Room
Interior area
- Total structure area: 2,913
- Total interior livable area: 1,865 sqft
- Finished area above ground: 1,865
- Finished area below ground: 0
Property
Parking
- Total spaces: 2
- Parking features: Driveway, Garage, Basement
- Attached garage spaces: 2
- Has uncovered spaces: Yes
Features
- Levels: Two
- Stories: 2
- Patio & porch: Porch
- Pool features: None
- Fencing: Fenced
Lot
- Size: 0.92 Acres
Details
- Parcel number: 6869751228
- Zoning: AG
- Special conditions: Owner Sale
Construction
Type & style
- Home type: SingleFamily
- Architectural style: Cape Cod
- Property subtype: Stick/Site Built, Residential, Single Family Residence
Materials
- Brick, Vinyl Siding
Condition
- Year built: 2005
Utilities & green energy
- Sewer: Septic Tank
- Water: Public
Community & neighborhood
Location
- Region: Walkertown
- Subdivision: River Downs
Other
Other facts
- Listing agreement: Exclusive Right To Sell
- Listing terms: Cash,Conventional,FHA,VA Loan
Price history
| Date | Event | Price |
|---|---|---|
| 2/12/2025 | Sold | $320,000-5.9% |
Source: | ||
| 12/8/2024 | Pending sale | $339,900 |
Source: | ||
| 12/6/2024 | Listed for sale | $339,900+49.7% |
Source: | ||
| 3/24/2021 | Listing removed | -- |
Source: Owner | ||
| 8/4/2020 | Sold | $227,000+3.4%$122/sqft |
Source: Public Record | ||
Public tax history
| Year | Property taxes | Tax assessment |
|---|---|---|
| 2025 | -- | $347,900 +57.8% |
| 2024 | $1,724 | $220,500 |
| 2023 | $1,724 | $220,500 |
Find assessor info on the county website
Neighborhood: 27051
Nearby schools
GreatSchools rating
- 7/10Walkertown ElementaryGrades: PK-5Distance: 2.6 mi
- 2/10Walkertown MiddleGrades: 6-8Distance: 2.3 mi
- 2/10Walkertown High SchoolGrades: 9-12Distance: 2.3 mi
Schools provided by the listing agent
- Elementary: Walkertown
- Middle: Walkertown
- High: Walkertown
Source: Triad MLS. This data may not be complete. We recommend contacting the local school district to confirm school assignments for this home.
Get a cash offer in 3 minutes
Find out how much your home could sell for in as little as 3 minutes with a no-obligation cash offer.
Estimated market value
$322,900
Get a cash offer in 3 minutes
Find out how much your home could sell for in as little as 3 minutes with a no-obligation cash offer.
Estimated market value
$322,900
