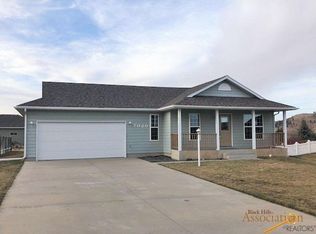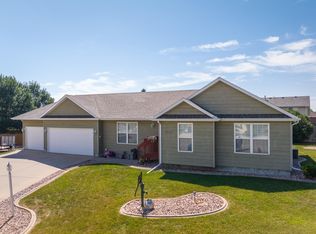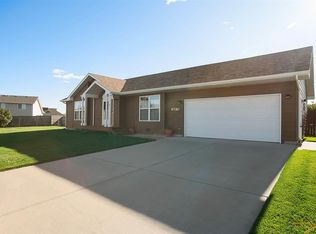Sold for $392,000 on 02/27/25
$392,000
7050 Leisure Ln, Summerset, SD 57718
4beds
2,170sqft
Site Built
Built in 2001
10,018.8 Square Feet Lot
$397,300 Zestimate®
$181/sqft
$2,288 Estimated rent
Home value
$397,300
Estimated sales range
Not available
$2,288/mo
Zestimate® history
Loading...
Owner options
Explore your selling options
What's special
Listed by Marysia McDowall, RE/MAX In The Hills, 605-641-2500. Don't miss this wonderful 4 bedroom, 2 bathroom home in Summerset. The home has a fully fenced back yard and is just down the road from the park! Inside the home you will enjoy the new flooring and paint throughout most of the home. The upper level has a spacious primary bedroom with a walk-in closet, a second bedroom, full bathroom, and living room with a large window for natural light. The kitchen has a peninsula for extra seating next to the dining room. The newly painted deck is just off the dining room. The lower level is a walk-out with a large living room. The laundry room is located in the lower level along with 2 bedrooms, both with large windows, and a bathroom. The home has a 2 car garage and a space next to the garage to park your extra vehicle or trailer. Buyer and buyer agent to verify all information on this mls document. Measurements are approximate and some taken from the court house.
Zillow last checked: 8 hours ago
Listing updated: February 28, 2025 at 12:36pm
Listed by:
Marysia McDowall,
RE/MAX In The Hills
Bought with:
Holly Glatt
Keller Williams Realty Black Hills SP
Source: Mount Rushmore Area AOR,MLS#: 82561
Facts & features
Interior
Bedrooms & bathrooms
- Bedrooms: 4
- Bathrooms: 2
- Full bathrooms: 2
- Main level bathrooms: 1
- Main level bedrooms: 2
Primary bedroom
- Description: WIC
- Level: Main
- Area: 182
- Dimensions: 13 x 14
Bedroom 2
- Level: Main
- Area: 110
- Dimensions: 10 x 11
Bedroom 3
- Description: large window
- Level: Lower
- Area: 120
- Dimensions: 10 x 12
Bedroom 4
- Description: Large window
- Level: Lower
- Area: 108
- Dimensions: 9 x 12
Dining room
- Description: Sliders to deck
- Level: Main
- Area: 110
- Dimensions: 11 x 10
Family room
- Description: Walk-out
Kitchen
- Description: Pull out cabinets
- Level: Main
- Dimensions: 11 x 11
Living room
- Description: Great natural light
- Level: Main
- Area: 224
- Dimensions: 16 x 14
Heating
- Natural Gas, Forced Air
Cooling
- Refrig. C/Air
Appliances
- Included: Dishwasher, Disposal, Refrigerator, Electric Range Oven
- Laundry: Lower Level
Features
- Vaulted Ceiling(s), Walk-In Closet(s), Ceiling Fan(s)
- Flooring: Carpet, Vinyl
- Windows: Window Coverings(Some)
- Basement: Full,Walk-Out Access,Finished
- Has fireplace: No
Interior area
- Total structure area: 2,170
- Total interior livable area: 2,170 sqft
Property
Parking
- Total spaces: 2
- Parking features: Two Car, Attached, Garage Door Opener
- Attached garage spaces: 2
Features
- Levels: Split Foyer
- Patio & porch: Open Deck
- Fencing: Wood
Lot
- Size: 10,018 sqft
- Features: Lawn, Rock
Details
- Parcel number: 0C500102
Construction
Type & style
- Home type: SingleFamily
- Property subtype: Site Built
Materials
- Frame
- Roof: Composition
Condition
- Year built: 2001
Community & neighborhood
Security
- Security features: Smoke Detector(s), Radon Mitigation Services
Location
- Region: Summerset
- Subdivision: Summerset Subdivision
Other
Other facts
- Listing terms: Cash,New Loan
- Road surface type: Paved
Price history
| Date | Event | Price |
|---|---|---|
| 2/27/2025 | Sold | $392,000-0.8%$181/sqft |
Source: | ||
| 1/24/2025 | Contingent | $395,000$182/sqft |
Source: | ||
| 1/15/2025 | Listed for sale | $395,000$182/sqft |
Source: | ||
| 1/13/2025 | Contingent | $395,000$182/sqft |
Source: | ||
| 12/4/2024 | Listed for sale | $395,000+18.8%$182/sqft |
Source: | ||
Public tax history
| Year | Property taxes | Tax assessment |
|---|---|---|
| 2025 | $4,395 -1.9% | $352,809 +2.7% |
| 2024 | $4,480 +18.1% | $343,654 |
| 2023 | $3,794 | $343,654 +27.4% |
Find assessor info on the county website
Neighborhood: 57718
Nearby schools
GreatSchools rating
- 3/10Black Hawk Elementary - 03Grades: K-5Distance: 2 mi
- 5/10West Middle School - 37Grades: 6-8Distance: 7.8 mi
- 5/10Stevens High School - 42Grades: 9-12Distance: 7.6 mi

Get pre-qualified for a loan
At Zillow Home Loans, we can pre-qualify you in as little as 5 minutes with no impact to your credit score.An equal housing lender. NMLS #10287.


