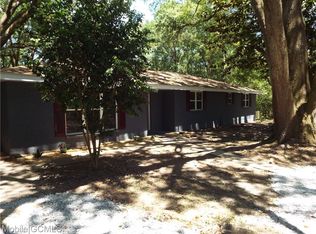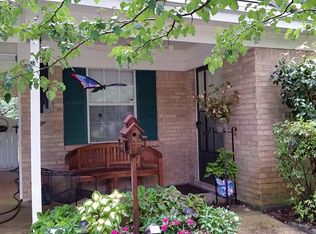WHAT A DEAL! SPACIOUS, open floor plan! Lot is just over a full acre. This has to be THE most gorgeous, shaded lot, BOTH front and back yard around! Extra large storage building in back, 16X24, and lots of potential for unfinished areas of home as well! 12/09/11
This property is off market, which means it's not currently listed for sale or rent on Zillow. This may be different from what's available on other websites or public sources.


