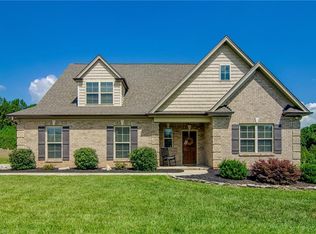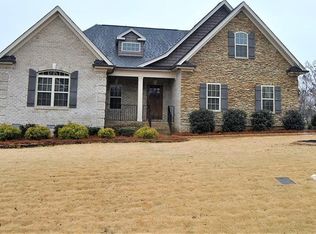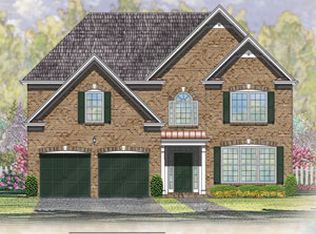Now available in the desirable STEEPLEGATE subdivision this gorgeous FIVE BEDROOM four bath beauty is ready for its new owners! DREAM back yard is your own private OASIS with heated salt water POOL!! Plenty of space inside with 4 LARGE bedrooms and loft upstairs along with laundry room! An extra bedroom finds its way on the main floor along with a STUNNING kitchen with large island, double oven and WIFI Refrigerator! Low hoa fees and conveniently located minutes from I-85. LOW Randolph county taxes! BRAND NEW AC 2022! Home Warranty INCLUDED!! Schedule your showing today, this one is a MUST SEE!
This property is off market, which means it's not currently listed for sale or rent on Zillow. This may be different from what's available on other websites or public sources.


