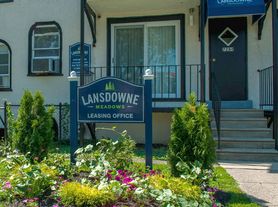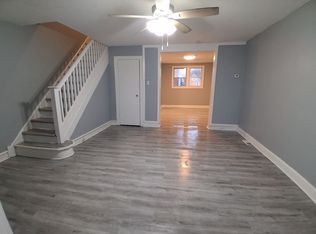This recently updated property in Lansdowne, PA offers a blend of modern amenities and classic charm. The home is spread across two floors.
The interior showcases a contemporary grey color scheme throughout, complemented by pristine white trim and doors. The renovations have introduced recessed lighting, providing a bright and inviting atmosphere. The living areas boast elegant grey laminate flooring, while the bedrooms are fitted with plush carpeting for comfort.
A standout feature is the arched entryway with decorative white columns, adding architectural interest and delineating spaces. Large windows allow ample natural light to flood the rooms, creating a sense of openness. The bathroom, though compact, appears to have been updated with modern fixtures.
Despite its modest size, the property makes efficient use of space, with built-in closets in the bedrooms for storage. Radiators indicate a traditional heating system, maintaining the home's classic elements while incorporating contemporary updates.
Located at 7050 Clinton Rd, this property offers a comfortable living space with a fresh, modern feel in a established neighborhood setting.
Qualifications / General Screening Criteria:
Rental applications must be complete, correct and verified.
Gross monthly income must provable and be at least 3 times rent or tenant must have a housing choice voucher.
Applicants must have a proven history of on-time rental payments not including the COVID-19 emergency period.
Applicants must have a good relevant credit history or tenant must have a housing choice voucher.
Applicants must have no evictions in the last 4 years except during the COVID-19 emergency period.
House for rent
$1,550/mo
Fees may apply
7050 Clinton Rd, Upper Darby, PA 19082
2beds
--sqft
Price may not include required fees and charges. Learn more|
Single family residence
Available now
What's special
Bright and inviting atmosphereRecessed lightingElegant grey laminate flooring
- 2 days |
- -- |
- -- |
Zillow last checked: 12 hours ago
Listing updated: February 07, 2026 at 05:05pm
Travel times
Looking to buy when your lease ends?
Consider a first-time homebuyer savings account designed to grow your down payment with up to a 6% match & a competitive APY.
Facts & features
Interior
Bedrooms & bathrooms
- Bedrooms: 2
- Bathrooms: 1
- Full bathrooms: 1
Appliances
- Included: Stove
Property
Parking
- Details: Contact manager
Details
- Parcel number: 16020043300
Construction
Type & style
- Home type: SingleFamily
- Property subtype: Single Family Residence
Community & HOA
Location
- Region: Upper Darby
Financial & listing details
- Lease term: Contact For Details
Price history
| Date | Event | Price |
|---|---|---|
| 2/8/2026 | Price change | $1,550+26.5% |
Source: Zillow Rentals Report a problem | ||
| 2/6/2026 | Price change | $1,225-18.1% |
Source: Zillow Rentals Report a problem | ||
| 12/30/2025 | Listed for rent | $1,495+86.9% |
Source: Zillow Rentals Report a problem | ||
| 6/25/2025 | Listing removed | $154,900 |
Source: | ||
| 4/18/2025 | Pending sale | $154,900 |
Source: | ||
Neighborhood: 19082
Nearby schools
GreatSchools rating
- 2/10Stonehurst Hills El SchoolGrades: 1-5Distance: 0.2 mi
- 3/10Beverly Hills Middle SchoolGrades: 6-8Distance: 0.8 mi
- 3/10Upper Darby Senior High SchoolGrades: 9-12Distance: 1.5 mi

