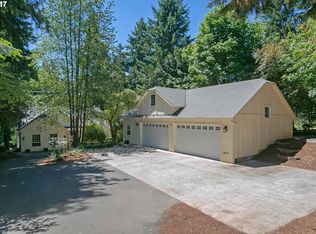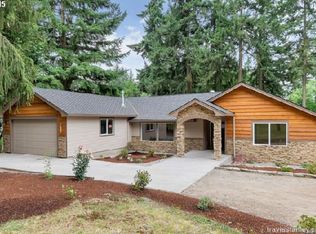Lake Oswego location on 1/2-acre lot with private Tualatin River access. 5-car insulated & heated garage/shop w/auto lift has upstrs living space (aprox.500sf) w/kitchenette & full bthrm. LR has hrdwd flr,ceiling fan & frplc. Kit features an island & opens to dining area w/river views from bay window. All bdrms have hrdwd flrs. Mstr has oversized closet & prvt bathroom. Washer/dryer,fridge incl'd in sale.
This property is off market, which means it's not currently listed for sale or rent on Zillow. This may be different from what's available on other websites or public sources.

