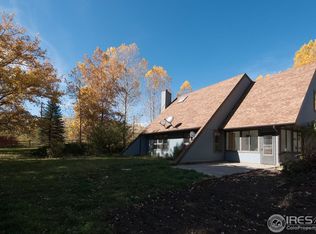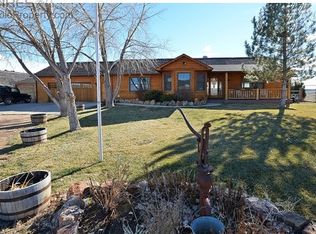Sold for $1,400,000
$1,400,000
7050 Bennet Rd, Berthoud, CO 80513
4beds
4,054sqft
Single Family Residence
Built in 1993
35 Acres Lot
$1,501,500 Zestimate®
$345/sqft
$4,213 Estimated rent
Home value
$1,501,500
$1.38M - $1.65M
$4,213/mo
Zestimate® history
Loading...
Owner options
Explore your selling options
What's special
Gorgeous horse property in the foothills just west of Berthoud. This property has it all! Lovely updated ranch home, fantastic horse/livestock setup, 5-stall barn, large outbuilding, chicken coop, riding arena and plenty of land and privacy. Peaceful outdoor living; stamped concrete patio, large natural stone gas fire pit, fenced backyard to keep pets and kids safe, sprinkler system, concrete curbing, large veg garden, south facing driveway. Wildlife abounds with deer, turkey, bobcat & more. Home features an open floor plan, hardwood, new carpet and tile and efficient pellet stove. Updated kitchen has Tharp hickory cabinets, custom island, new quartz and granite counters, updated tile flooring, gas stove, two ovens & large pantry. Spacious primary has 5-piece bath, walk-in closet and custom patio door opening to new composite, maintenance-free deck. Huge office or flex space currently used as two offices. Finished basement with large family room, bedroom, bonus room, full bath and kitchen area. Great property for horses, cattle, or other livestock- including 5-stall barn, plenty of hay storage, nice tack room, fenced individual runs, 40 x 60 corral area, 12 x 24 loafing shed, and fenced 100' x 200' riding arena. All runs, corrals & arena surrounded by "continuous fence". All but about 6 acres is fenced and cross-fenced. Attached garage has built-in storage cabinets, new garage door and opener, insulated and dry walled in 2021. Detached 26 x 30 outbuilding/garage is fantastic. Includes 2-car garage, and large storage room which could be a 3rd car garage. Dry walled and epoxy flooring just done in 2022. Two additional storage areas off both sides of the building for outdoor equipment, etc. Large concrete pad for RV or boat parking. Conveniently located just a short drive to Berthoud, Loveland, or Longmont. And very close to the TPC golf club. Please call agent with any questions about this property.
Zillow last checked: 8 hours ago
Listing updated: October 20, 2025 at 06:43pm
Listed by:
Kirsten Gillies 7203631783,
Gatehouse Real Estate
Bought with:
Jeanne Bellomy
Jeanne Bellomy
Source: IRES,MLS#: 986968
Facts & features
Interior
Bedrooms & bathrooms
- Bedrooms: 4
- Bathrooms: 4
- Full bathrooms: 3
- 3/4 bathrooms: 1
- Main level bathrooms: 3
Primary bedroom
- Description: Carpet
- Features: Full Primary Bath, Tub+Shower Primary, 5 Piece Primary Bath
- Level: Main
- Area: 273 Square Feet
- Dimensions: 21 x 13
Bedroom 2
- Description: Carpet
- Level: Main
- Area: 220 Square Feet
- Dimensions: 20 x 11
Bedroom 3
- Description: Carpet
- Level: Main
- Area: 168 Square Feet
- Dimensions: 14 x 12
Bedroom 4
- Description: Carpet
- Level: Basement
- Area: 135 Square Feet
- Dimensions: 15 x 9
Dining room
- Description: Wood
- Level: Main
- Area: 120 Square Feet
- Dimensions: 12 x 10
Family room
- Description: Tile
- Level: Main
- Area: 336 Square Feet
- Dimensions: 21 x 16
Kitchen
- Description: Tile
- Level: Main
- Area: 273 Square Feet
- Dimensions: 21 x 13
Laundry
- Description: Tile
- Level: Main
- Area: 96 Square Feet
- Dimensions: 12 x 8
Living room
- Description: Wood
- Level: Main
- Area: 180 Square Feet
- Dimensions: 15 x 12
Recreation room
- Description: Carpet
- Level: Basement
- Area: 448 Square Feet
- Dimensions: 28 x 16
Study
- Description: Carpet
- Level: Main
- Area: 360 Square Feet
- Dimensions: 24 x 15
Heating
- Forced Air, 2 or more Heat Sources
Cooling
- Ceiling Fan(s)
Appliances
- Included: Electric Range, Gas Range, Self Cleaning Oven, Double Oven, Dishwasher, Refrigerator, Microwave
Features
- Eat-in Kitchen, Separate Dining Room
- Windows: Window Coverings
- Basement: Partial,Partially Finished,Crawl Space
Interior area
- Total structure area: 4,054
- Total interior livable area: 4,054 sqft
- Finished area above ground: 2,852
- Finished area below ground: 1,202
Property
Parking
- Total spaces: 4
- Parking features: RV Access/Parking, Oversized
- Attached garage spaces: 4
- Details: Attached
Accessibility
- Accessibility features: Accessible Doors
Features
- Levels: One
- Stories: 1
- Patio & porch: Patio, Deck
- Exterior features: Sprinkler System
- Fencing: Fenced,Wood,Other,Wire
- Has view: Yes
- View description: Hills
Lot
- Size: 35 Acres
- Features: Evergreen Trees, Deciduous Trees, Rolling Slope
Details
- Additional structures: Storage, Outbuilding
- Parcel number: R1061577
- Zoning: Open
- Special conditions: Private Owner
- Horses can be raised: Yes
- Horse amenities: Horse(s) Allowed, Zoning Appropriate for 4+ Horses, Barn, Corral(s), Pasture, Arena, Tack Room, Loafing Shed, Hay Storage
Construction
Type & style
- Home type: SingleFamily
- Property subtype: Single Family Residence
Materials
- Frame, Brick
- Roof: Composition
Condition
- New construction: No
- Year built: 1993
Utilities & green energy
- Electric: PVREA
- Gas: Propane
- Sewer: Septic Tank
- Water: Well
- Utilities for property: Electricity Available, Propane, Cable Available, Satellite Avail, High Speed Avail
Green energy
- Energy efficient items: Windows
Community & neighborhood
Location
- Region: Berthoud
- Subdivision: Carter Lake Ranch Estates
HOA & financial
HOA
- Has HOA: Yes
- HOA fee: $400 annually
- Association name: Carter Roads Association
Other
Other facts
- Listing terms: Cash,Conventional,FHA,VA Loan
- Road surface type: Dirt
Price history
| Date | Event | Price |
|---|---|---|
| 8/10/2023 | Sold | $1,400,000-4.4%$345/sqft |
Source: | ||
| 5/19/2023 | Price change | $1,465,000-5.4%$361/sqft |
Source: | ||
| 5/6/2023 | Listed for sale | $1,549,000+138.7%$382/sqft |
Source: | ||
| 10/10/2014 | Sold | $649,000-7.2%$160/sqft |
Source: | ||
| 6/28/2014 | Price change | $699,000-3.6%$172/sqft |
Source: RE/MAX ALLIANCE #736045 Report a problem | ||
Public tax history
| Year | Property taxes | Tax assessment |
|---|---|---|
| 2024 | $6,979 +46.4% | $87,087 -1% |
| 2023 | $4,766 -2.7% | $87,932 +59.1% |
| 2022 | $4,898 +11.4% | $55,252 -15.2% |
Find assessor info on the county website
Neighborhood: 80513
Nearby schools
GreatSchools rating
- 7/10Berthoud Elementary SchoolGrades: PK-5Distance: 6.6 mi
- 5/10Turner Middle SchoolGrades: 6-8Distance: 6.3 mi
- 7/10Berthoud High SchoolGrades: 9-12Distance: 6.2 mi
Schools provided by the listing agent
- Elementary: Berthoud,Ivy Stockwell
- Middle: Berthoud Jr/Sr
- High: Berthoud
Source: IRES. This data may not be complete. We recommend contacting the local school district to confirm school assignments for this home.
Get a cash offer in 3 minutes
Find out how much your home could sell for in as little as 3 minutes with a no-obligation cash offer.
Estimated market value$1,501,500
Get a cash offer in 3 minutes
Find out how much your home could sell for in as little as 3 minutes with a no-obligation cash offer.
Estimated market value
$1,501,500

