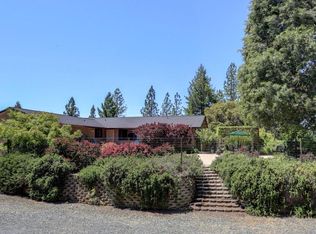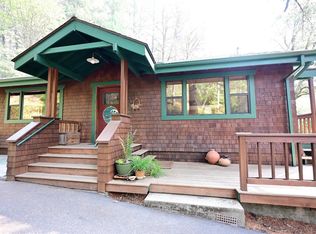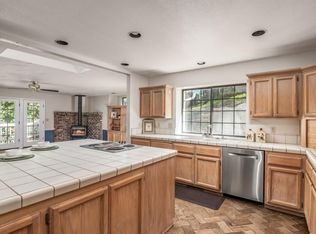Closed
$675,000
705 Yankee Jims Rd, Colfax, CA 95713
3beds
2,218sqft
Single Family Residence
Built in 1988
4.5 Acres Lot
$677,500 Zestimate®
$304/sqft
$2,906 Estimated rent
Home value
$677,500
$623,000 - $732,000
$2,906/mo
Zestimate® history
Loading...
Owner options
Explore your selling options
What's special
Discover this single-level gem featuring a YEAR-ROUND STREAM plus a 1200 SF FINISHED AND HEATED SHOP plus an OVERSIZED 2-CAR GARAGE. This move-in-ready home sits on 4.5 acres that can be subdivided & has a breathtaking park-like setting ready for your entertainment & relaxing next to the stream. Enjoy the expansive great room with pine vaulted ceilings, huge windows & an updated kitchen with wood floors, custom cherry wood cabinetry, granite tile counters & a butcher block counter island w/dining bar. The large primary suite has a big walk-in closet & both baths have just been tastefully updated w/contemporary vanities, a deep soaking tub & tile shower for you to enjoy. There is plenty of storage & all interior doors have been upgraded to solid wood. The office could also be a 4th bedroom, retreat or craft room. With new interior & exterior paint, Generac generator, newer HVAC system, a new 50-year metal roof & artistic metal trim accents, this well-maintained home is a special find and a spectacular place to call home! Located perfectly in a quiet area only a couple miles from I-80, town & the American River. Owner is willing to finance with 25% down at 5% for 3 years, to a qualified buyer. Seller will pay for inspections w/accepted offer. The seller is very motivated!!!
Zillow last checked: 8 hours ago
Listing updated: June 20, 2025 at 01:40pm
Listed by:
Amy Sibley DRE #01238927 530-906-4985,
Mother Lode Realty
Bought with:
Carrie Stowers, DRE #01353344
Arrow Realty
Source: MetroList Services of CA,MLS#: 225030778Originating MLS: MetroList Services, Inc.
Facts & features
Interior
Bedrooms & bathrooms
- Bedrooms: 3
- Bathrooms: 2
- Full bathrooms: 2
Primary bedroom
- Features: Walk-In Closet, Outside Access
Primary bathroom
- Features: Shower Stall(s), Dual Flush Toilet, Low-Flow Shower(s), Low-Flow Toilet(s), Tile, Window
Dining room
- Features: Bar, Dining/Living Combo, Formal Area
Kitchen
- Features: Granite Counters, Kitchen Island, Tile Counters, Natural Woodwork
Heating
- Central, Electric
Cooling
- Ceiling Fan(s), Central Air, Whole House Fan
Appliances
- Included: Free-Standing Refrigerator, Built-In Gas Range, Gas Water Heater, Dishwasher, Microwave, Dryer, Washer
- Laundry: Laundry Room, Cabinets, Inside Room
Features
- Flooring: Carpet, Laminate, Tile, Vinyl, Wood
- Has fireplace: No
Interior area
- Total interior livable area: 2,218 sqft
Property
Parking
- Total spaces: 6
- Parking features: 24'+ Deep Garage, Attached, Boat, Detached, Garage Door Opener, Interior Access, Unpaved
- Attached garage spaces: 6
Features
- Stories: 1
- Exterior features: Built-in Barbecue, Fire Pit, Boat Storage
- Fencing: Partial,Wire,None
- Waterfront features: Pond, Waterfront
Lot
- Size: 4.50 Acres
- Features: Sprinklers In Front, Landscape Front
Details
- Additional structures: RV/Boat Storage, Second Garage, Workshop, Outbuilding
- Parcel number: 071260016000
- Zoning description: F-B-43 PD=1
- Special conditions: Standard
- Other equipment: Generator
Construction
Type & style
- Home type: SingleFamily
- Architectural style: Ranch,Traditional
- Property subtype: Single Family Residence
Materials
- Metal, Frame, Lap Siding, Wood
- Foundation: Raised
- Roof: Metal
Condition
- Year built: 1988
Utilities & green energy
- Sewer: Septic System
- Water: Well
- Utilities for property: Propane Tank Leased, Electric, Internet Available
Community & neighborhood
Location
- Region: Colfax
Other
Other facts
- Price range: $675K - $675K
- Road surface type: Paved, Gravel, Unpaved
Price history
| Date | Event | Price |
|---|---|---|
| 6/20/2025 | Sold | $675,000-1.5%$304/sqft |
Source: MetroList Services of CA #225030778 Report a problem | ||
| 6/5/2025 | Pending sale | $685,000$309/sqft |
Source: MetroList Services of CA #225030778 Report a problem | ||
| 5/18/2025 | Price change | $685,000-2.8%$309/sqft |
Source: MetroList Services of CA #225030778 Report a problem | ||
| 4/15/2025 | Listed for sale | $705,000$318/sqft |
Source: MetroList Services of CA #225030778 Report a problem | ||
| 4/7/2025 | Pending sale | $705,000$318/sqft |
Source: MetroList Services of CA #225030778 Report a problem | ||
Public tax history
| Year | Property taxes | Tax assessment |
|---|---|---|
| 2025 | $6,132 -1% | $612,000 +1.7% |
| 2024 | $6,194 -1.8% | $601,871 -1.3% |
| 2023 | $6,310 +111.4% | $609,960 +110.3% |
Find assessor info on the county website
Neighborhood: 95713
Nearby schools
GreatSchools rating
- 6/10Weimar HillsGrades: 4-8Distance: 2.2 mi
- 9/10Colfax High SchoolGrades: 9-12Distance: 2.9 mi
- 8/10Sierra Hills Elementary SchoolGrades: K-3Distance: 6.7 mi
Get a cash offer in 3 minutes
Find out how much your home could sell for in as little as 3 minutes with a no-obligation cash offer.
Estimated market value$677,500
Get a cash offer in 3 minutes
Find out how much your home could sell for in as little as 3 minutes with a no-obligation cash offer.
Estimated market value
$677,500


