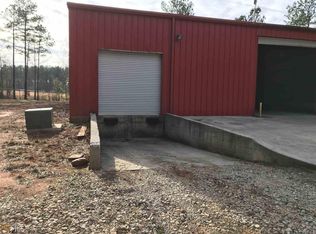Closed
$630,000
705 Wilson Rd, Luthersville, GA 30251
5beds
5,013sqft
Single Family Residence
Built in 2006
4.99 Acres Lot
$625,400 Zestimate®
$126/sqft
$5,090 Estimated rent
Home value
$625,400
Estimated sales range
Not available
$5,090/mo
Zestimate® history
Loading...
Owner options
Explore your selling options
What's special
Come home to your own private sanctuary that showcases a breathtaking lake and long winding drive leading into this beautiful, serene, 5-acre property that's an entertainer's dream. Enjoy all the privacy & relaxation of country living with the convenience of being close to shopping, entertainment & an easy commute to top tiered area schools, including Coweta Charter Academy and the Flint River Academy. This home features an attached 3 car garage, a detached workshop, a lean to shed for storing equipment, as well as a natural area large enough for dogs, goats, chickens or your very own garden oasis. The stocked lake has its own dock, perfect for fishing or just relaxing. The beautiful backyard is highlighted by a screen enclosed, heated, saltwater gunite pool with extensive stone, a waterfall feature and diving board. The inviting pool house opens up for easy access to its kitchen, bathroom, bar and entertainment area. This amazing property features both the privacy and amenities that you will absolutely love! Join us for the open house Saturday, April 5th between 11-1.
Zillow last checked: 8 hours ago
Listing updated: May 30, 2025 at 04:00pm
Listed by:
Nicole Johnson 770-487-6672,
Falcon Property Management LLC
Bought with:
Erin Looney, 382648
BHHS Georgia Properties
Source: GAMLS,MLS#: 10408189
Facts & features
Interior
Bedrooms & bathrooms
- Bedrooms: 5
- Bathrooms: 5
- Full bathrooms: 4
- 1/2 bathrooms: 1
- Main level bathrooms: 2
- Main level bedrooms: 4
Heating
- Central
Cooling
- Ceiling Fan(s), Central Air, Electric
Appliances
- Included: Cooktop, Dishwasher, Microwave, Refrigerator, Stainless Steel Appliance(s)
- Laundry: Other
Features
- Double Vanity, High Ceilings, In-Law Floorplan, Master On Main Level, Separate Shower, Soaking Tub, Walk-In Closet(s)
- Flooring: Carpet, Hardwood, Tile
- Basement: Bath Finished,Daylight,Finished,Full
- Number of fireplaces: 1
Interior area
- Total structure area: 5,013
- Total interior livable area: 5,013 sqft
- Finished area above ground: 2,800
- Finished area below ground: 2,213
Property
Parking
- Parking features: Attached, Garage, Garage Door Opener, Off Street
- Has attached garage: Yes
Features
- Levels: Two
- Stories: 2
- Patio & porch: Deck, Patio
- Exterior features: Dock, Water Feature
- Has private pool: Yes
- Pool features: In Ground, Screen Enclosure
- Waterfront features: Private
Lot
- Size: 4.99 Acres
- Features: Level, Private
Details
- Additional structures: Garage(s), Outbuilding, Pool House, Second Residence, Stationary Dock, Workshop
- Parcel number: 091006
Construction
Type & style
- Home type: SingleFamily
- Architectural style: Traditional
- Property subtype: Single Family Residence
Materials
- Vinyl Siding
- Roof: Composition
Condition
- Updated/Remodeled
- New construction: No
- Year built: 2006
Utilities & green energy
- Sewer: Septic Tank
- Water: Public
- Utilities for property: Cable Available, Electricity Available, High Speed Internet, Natural Gas Available, Sewer Connected, Water Available
Community & neighborhood
Community
- Community features: None
Location
- Region: Luthersville
- Subdivision: None
Other
Other facts
- Listing agreement: Exclusive Right To Sell
Price history
| Date | Event | Price |
|---|---|---|
| 5/29/2025 | Sold | $630,000-3.1%$126/sqft |
Source: | ||
| 4/25/2025 | Pending sale | $649,900$130/sqft |
Source: | ||
| 3/24/2025 | Price change | $649,900-2.3%$130/sqft |
Source: | ||
| 11/5/2024 | Listed for sale | $665,000+111.1%$133/sqft |
Source: | ||
| 4/30/2018 | Sold | $315,000$63/sqft |
Source: | ||
Public tax history
| Year | Property taxes | Tax assessment |
|---|---|---|
| 2024 | $4,437 -0.4% | $192,672 +18.7% |
| 2023 | $4,453 -2.2% | $162,272 +21.5% |
| 2022 | $4,552 -2.3% | $133,592 |
Find assessor info on the county website
Neighborhood: 30251
Nearby schools
GreatSchools rating
- 4/10Mountain View Elementary SchoolGrades: PK-5Distance: 23.6 mi
- 4/10Greenville Middle SchoolGrades: 6-8Distance: 11.8 mi
- 3/10Greenville High SchoolGrades: 9-12Distance: 11.8 mi
Schools provided by the listing agent
- Elementary: Unity
- Middle: Greenville
- High: Greenville
Source: GAMLS. This data may not be complete. We recommend contacting the local school district to confirm school assignments for this home.

Get pre-qualified for a loan
At Zillow Home Loans, we can pre-qualify you in as little as 5 minutes with no impact to your credit score.An equal housing lender. NMLS #10287.
Sell for more on Zillow
Get a free Zillow Showcase℠ listing and you could sell for .
$625,400
2% more+ $12,508
With Zillow Showcase(estimated)
$637,908