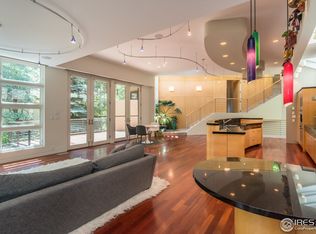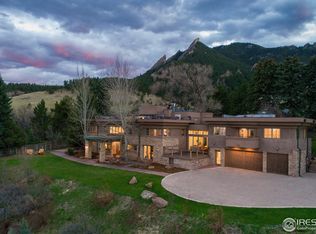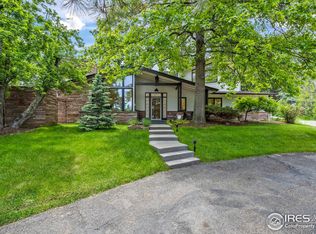Sold for $2,610,000 on 06/04/25
$2,610,000
705 Willowbrook Rd, Boulder, CO 80302
4beds
3,870sqft
Residential-Detached, Residential
Built in 1959
0.38 Acres Lot
$2,583,000 Zestimate®
$674/sqft
$6,960 Estimated rent
Home value
$2,583,000
$2.40M - $2.76M
$6,960/mo
Zestimate® history
Loading...
Owner options
Explore your selling options
What's special
Tucked at the end of a quiet cul-de-sac near Chautauqua Park, 705 Willowbrook is a rare architectural treasure in one of Boulder's most sought-after enclaves. Originally designed by Hobart "Hobie" Wagener in 1957 & expanded in the late 1960s by celebrated architect Tish Papachristou, the home is a stunning example of mid-century vision integrated with its natural surroundings. A bridge over a serene stream leads you to custom double wood doors. The main-level family room makes a dramatic impression with soaring wood-paneled ceilings, tall windows, warm parquet floors & wood-burning stove. The spacious living room features beamed ceilings, floor-to-ceiling windows & another wood-burning fireplace. The adjoining dining room is wrapped in glass, with views of lush greenery all around & connects directly to a classic kitchen defined by walnut cabinetry & vintage tile flooring. Upstairs, the Papachristou-designed addition forms a private & light-filled retreat. A wood-railed landing overlooks the family room below & leads to an office with built-in bookshelves & wood-beamed ceilings. The primary suite features a private balcony, reading nook, window seat & multiple closets. A window framing the first Flatiron offers a daily reminder of the natural beauty just beyond. The lower level offers incredible space for guests, with 3 beds & 2 baths. A large family room with a fireplace creates a secondary living space. Additional features include a 2-car garage, a large studio tucked beneath the primary suite-ideal for creative or functional use-& adjacent storage area. Set on a beautifully landscaped lot, a large wrap-around deck, main-level curved patio with built-in seating & meandering walkways create quiet moments of connection with nature. Close to Boulder's best trails & open space. With just three owners since it was built, this home holds a special draw-rich with architecture, intimate with nature, and ready to embrace the next people who call it home.
Zillow last checked: 8 hours ago
Listing updated: June 04, 2025 at 01:59pm
Listed by:
The Zach Zeldner Team 914-263-7678,
Compass - Boulder,
William Greig 914-263-7678,
Compass - Boulder
Bought with:
The Zach Zeldner Team
Compass - Boulder
Source: IRES,MLS#: 1030734
Facts & features
Interior
Bedrooms & bathrooms
- Bedrooms: 4
- Bathrooms: 4
- Full bathrooms: 2
- 3/4 bathrooms: 1
- 1/2 bathrooms: 1
Primary bedroom
- Area: 192
- Dimensions: 12 x 16
Bedroom 2
- Area: 135
- Dimensions: 9 x 15
Bedroom 3
- Area: 110
- Dimensions: 10 x 11
Bedroom 4
- Area: 88
- Dimensions: 8 x 11
Dining room
- Area: 399
- Dimensions: 21 x 19
Family room
- Area: 435
- Dimensions: 29 x 15
Kitchen
- Area: 143
- Dimensions: 13 x 11
Living room
- Area: 437
- Dimensions: 19 x 23
Heating
- Forced Air, Wood Stove
Appliances
- Included: Gas Range/Oven, Double Oven, Dishwasher, Refrigerator, Bar Fridge, Washer, Dryer, Microwave, Disposal
- Laundry: Lower Level
Features
- Study Area, Eat-in Kitchen, Separate Dining Room, Cathedral/Vaulted Ceilings, Pantry, Stain/Natural Trim, Walk-In Closet(s), Wet Bar, High Ceilings, Beamed Ceilings, Walk-in Closet, 9ft+ Ceilings
- Flooring: Wood, Wood Floors, Carpet
- Windows: Window Coverings, Triple Pane Windows
- Basement: Partial,Partially Finished,Walk-Out Access
- Has fireplace: Yes
- Fireplace features: 2+ Fireplaces, Living Room, Family/Recreation Room Fireplace
Interior area
- Total structure area: 3,870
- Total interior livable area: 3,870 sqft
- Finished area above ground: 3,870
- Finished area below ground: 0
Property
Parking
- Total spaces: 2
- Parking features: Garage
- Garage spaces: 2
- Details: Garage Type: Detached
Features
- Levels: Three Or More
- Stories: 3
- Patio & porch: Patio, Deck
- Exterior features: Balcony
- Fencing: Partial,Wood
- Has view: Yes
- View description: Hills
- Waterfront features: Abuts Stream/Creek/River, River Front, Stream, Waterfront
Lot
- Size: 0.38 Acres
- Features: Cul-De-Sac, Wooded, Rock Outcropping
Details
- Additional structures: Workshop, Storage, Outbuilding
- Parcel number: R0003590
- Zoning: SFR
- Special conditions: Private Owner
Construction
Type & style
- Home type: SingleFamily
- Property subtype: Residential-Detached, Residential
Materials
- Block, Wood Siding
- Roof: Composition
Condition
- Not New, Previously Owned
- New construction: No
- Year built: 1959
Utilities & green energy
- Electric: Electric, XCEL
- Gas: Natural Gas, XCEL
- Sewer: City Sewer
- Water: City Water, City of Boulder
- Utilities for property: Natural Gas Available, Electricity Available
Green energy
- Energy efficient items: Southern Exposure
Community & neighborhood
Location
- Region: Boulder
- Subdivision: Willowbrook
Other
Other facts
- Listing terms: Cash,Conventional
Price history
| Date | Event | Price |
|---|---|---|
| 6/4/2025 | Sold | $2,610,000-6.6%$674/sqft |
Source: | ||
| 4/29/2025 | Pending sale | $2,795,000$722/sqft |
Source: | ||
| 4/11/2025 | Listed for sale | $2,795,000$722/sqft |
Source: | ||
Public tax history
Tax history is unavailable.
Neighborhood: Grant
Nearby schools
GreatSchools rating
- 6/10Flatirons Elementary SchoolGrades: K-5Distance: 0.5 mi
- 5/10Manhattan Middle School Of The Arts And AcademicsGrades: 6-8Distance: 3.2 mi
- 10/10Boulder High SchoolGrades: 9-12Distance: 1.2 mi
Schools provided by the listing agent
- Elementary: Flatirons
- Middle: Manhattan
- High: Boulder
Source: IRES. This data may not be complete. We recommend contacting the local school district to confirm school assignments for this home.
Sell for more on Zillow
Get a free Zillow Showcase℠ listing and you could sell for .
$2,583,000
2% more+ $51,660
With Zillow Showcase(estimated)
$2,634,660

