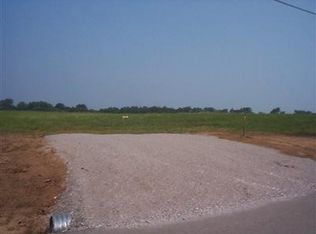Beautiful Home on 5 acres with a tobacco barn, two paddocks, and a large field. Wonderful open feeling as you enter the home with tall windows and 9ft ceilings. Great room with a fireplace opens to an office and the open kitchen. The kitchen hosts stainless steel appliances, granite countertops and a breakfast area. Master Bedroom Suite is on the first floor including a large bathroom, double vanities, a walk in shower and large closet. A half bath, and a utility room complete the downstairs. There are two more bedrooms upstairs each with their own full bathrooms. A speaker system has been installed in the house. A few updates such as fresh paint inside & outside the home, as well as new carpet and the hardwood floors have been refinished make this home move in ready! Barn is 100 x 50 with 14 Bents and freshly painted along with all of the black wood fencing. Minutes from downtown Georgetown!
This property is off market, which means it's not currently listed for sale or rent on Zillow. This may be different from what's available on other websites or public sources.
