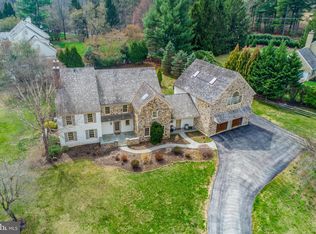Welcome to one of the most inviting Penna. Farmhouse designs with spacious Foyer and turned stairway, seating area, burnished bronze hardware, tile flooring and magnificent three piece custom crown molding. Formal living room with crown molding, gas fireplace/marble surround and hardwood flooring. Formal dining room with French doors, crown molding, chair rail and hardwood flooring. Powder room with granite counter, ceramic sink, tile flooring. Family room with vaulted ceiling, hardwood floor, granite and wet bar with Italian burnished bronzed designer faucet, window seats flanking gas fireplace and custom, remote control Hunter Douglas blinds. Office/Library with built-ins, custom cabinetry, hardwood flooring, crown molding, chair rail and French doors. Kitchen boasts granite and silestone counters, Tuscan slate back splash, wine bar, stainless appliances, GE Profile dishwasher, double ovens, 4 burner Wolf range, Thermador vent, large pantry with pull-out drawers, Sub-zero refrigerator, trash compactor, double ceramic sink, Tuscan Slate back splash and generous eating area with slider to flagstone patio and beautifully landscaped pool area. Laundry room off kitchen with wall mounted drying rack, marble top counters with cabinetry above and below, ceramic utility sink and LG HE washer and dryer. Large mudroom with second full size refrigerator and custom designed, recessed in-floor sink basin, ideal for dog bath or as rain/snow boot drying space when slatted cover is in place, coat closet, door to attached 2 Car Garage and door to rear Flagstone Patio which is perfect for Poolside entertaining. The upper level is enhanced by the fabulous open loft office/computer area with abundant sunshine and built-ins just steps from the Master suite with triple sided peninsula gas fireplace set in travertine and open to sleeping and dressing areas, linen closet, wall of mirrored closets in dressing/sitting area, add'l. storage closet w/safe,and walk-in his/her closet with window. Are you hearing "closet space"? Master bath rivals any new construction size and offers Jacuzzi, double stall shower with new door, skylight for sunny mornings to start your day and new double vanity. White and bright and overlooks the private, fenced property.
This property is off market, which means it's not currently listed for sale or rent on Zillow. This may be different from what's available on other websites or public sources.

