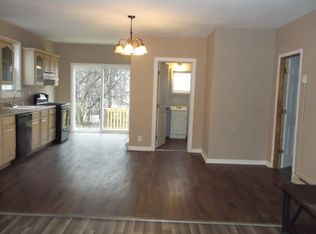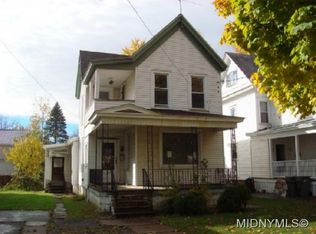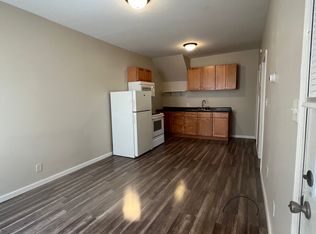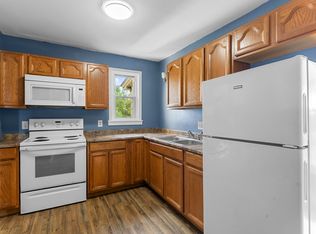Beautiful two family in convenient location. Downstairs unit features a large kitchen with an open floor plan to the living area, one bedroom, and one bathroom -- currently tenant occupied. The upstairs unit has just been renovated with all new plush carpeting and features a large living area, a formal dining area, a kitchen with walk in pantry and washer/dryer hook ups, one full bath, bonus space upstairs, and an extra large walk in closet. This is the perfect investment property - OR was previously a one family home and could easily be returned to be a one family again.
This property is off market, which means it's not currently listed for sale or rent on Zillow. This may be different from what's available on other websites or public sources.



