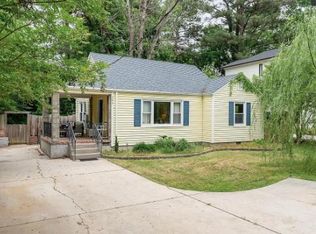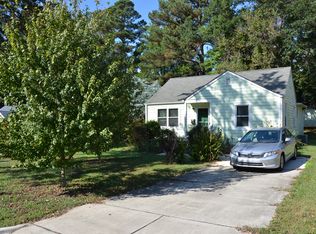*Parade of Homes 2020 Winner* The builder did not miss one detail while designing this custom home! Chefs Kitchen w/top of the line appliances, oversized center island, gas cook top & quartz counters. Impressive Owners Suite w/spa like Bath. 10ft ceilings on main floor. 1st floor Guest Suite would also make great home Office. Minutes to downtown Raleigh, Person St restaurants & shops. Walk to Oakwood park & restaurant/coffee shop at corner of Brookside and Glascock. 1 car garage. Tankless hot water heater
This property is off market, which means it's not currently listed for sale or rent on Zillow. This may be different from what's available on other websites or public sources.


