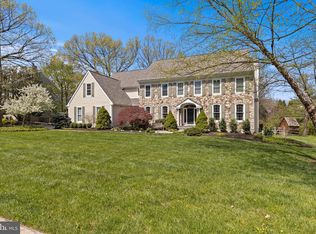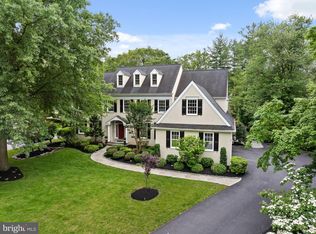Sold for $2,450,000
$2,450,000
705 Turnbridge Rd, Wayne, PA 19087
5beds
6,215sqft
Detached
Built in 1994
0.49 Acres Lot
$2,582,100 Zestimate®
$394/sqft
$7,484 Estimated rent
Home value
$2,582,100
$2.40M - $2.79M
$7,484/mo
Zestimate® history
Loading...
Owner options
Explore your selling options
What's special
It is a pleasure to present this special home in the popular Treyburn neighborhood in TE School District. Located on one of the best lots in the community, an interior lot that backs to open space and also has open space on one side, this home is very private AND has a gorgeous pool and spa in back ~ you feel like you are at a resort!! This gorgeous 5BR/3 full, 2 half bath Louella model has been beautifully updated using the highest quality materials and craftsmanship. With a nice open floor plan, an abundance of windows, 9' ceilings, exceptional wainscoting and trim throughout, gleaming wood floors, a gorgeous gourmet kitchen and a stunning new Master Bath, this is truly a special home and is move in ready! PLUS there is NO STUCCO on this home ~ a gorgeous new stone front with hardiboard on the sides and back was just completed!! After walking up the paver walkway to the front door, the impressive 2 story entry hall with beautiful wainscoting will welcome you. The gourmet kitchen features stunning custom cabinetry, granite tops, top of the line stainless appliances (incl the 6 burner plus griddle, 2 oven Viking professional range and the built-in Refridge), Italian tiled backsplash, custom pantry, a large island with breakfast bar for 3, and a breakfast area. Opening to the kitchen, the FR has a wall of gorgeous wainscoting with built ins that fit a large TV, cathedral ceiling, a large palladian window and a gas fireplace. Off the kitchen the seller created a homework/craft/office room that is convenient and can serve many purposes. Also on the main floor is the formal LR (w/ gas fireplace) and DR, private library/office with French doors to private deck, 2 powder rooms, laundry with work area, and a back stairs and hallway leading to side paver porch off driveway. The master suite is located in a separate wing on the 2nd floor with tray ceiling, a large closet with custom organizers and an island, and a beautifully renovated luxury master bath that will blow you away! With Italian marble, beautifully tiled floor and shower, a stand alone tub, and large vanity with 2 sinks and a vanity area - you will never want to leave! Completing the 2nd floor are 2 bedrooms that share a Jack and Jill bath, plus 2 additional bedrooms ~ one being a suite with a private sitting room (great for in laws or au pair), and a hall bath with large vanity and 2 sinks. The nicely finished walk-out lower level has numerous full size windows, a TV area, pool table area and separate game area - plus lots of storage! Special features include a sprinkler system, built-in speakers, storage under the deck, exterior lighting and a hook up for a generator. Enjoy summer nights by the pool on the large patio with nice views of the beautifully landscaped yard, open space and adorable playhouse as well. With the gorgeous stone front, this home has great curb appeal! Treyburn, although private and quiet, is located in the most convenient location in TE Schools being less than 5 minutes to major highways, trains and shopping. This is one you won't want to miss!
Facts & features
Interior
Bedrooms & bathrooms
- Bedrooms: 5
- Bathrooms: 5
- Full bathrooms: 3
- 1/2 bathrooms: 2
Heating
- Forced air, Gas
Cooling
- Central
Features
- Ceiling Fan(s), Kitchen Island, Pantry, Walk-In Closet(s), Built-Ins, Open Floorplan, Butlers Pantry, Upgraded Countertops, Family Room Off Kitchen, WhirlPool/HotTub
- Flooring: Hardwood
- Basement: Y
- Has fireplace: Yes
Interior area
- Total interior livable area: 6,215 sqft
- Finished area below ground: 1000
Property
Parking
- Total spaces: 4
- Parking features: Garage - Attached
Features
- Exterior features: Stone, Cement / Concrete
- Pool features: Yes - Personal
- Has spa: Yes
- Has view: Yes
- View description: Water
- Has water view: Yes
- Water view: Water
Lot
- Size: 0.49 Acres
Details
- Parcel number: 4306K00600200
- Special conditions: Standard
Construction
Type & style
- Home type: SingleFamily
- Architectural style: Traditional
- Property subtype: Detached
Condition
- Year built: 1994
Community & neighborhood
Security
- Security features: Sprinkler System
Location
- Region: Wayne
HOA & financial
HOA
- Has HOA: Yes
- HOA fee: $150 monthly
Other
Other facts
- Heating: Forced Air
- AssociationYN: true
- FireplaceYN: true
- InteriorFeatures: Ceiling Fan(s), Kitchen Island, Pantry, Walk-In Closet(s), Built-Ins, Open Floorplan, Butlers Pantry, Upgraded Countertops, Family Room Off Kitchen, WhirlPool/HotTub
- HeatingYN: true
- CoolingYN: true
- StructureType: Detached
- ConstructionMaterials: Stone, Fiber Cement
- StoriesTotal: 3
- ArchitecturalStyle: Traditional
- SpecialListingConditions: Standard
- ParkingFeatures: Driveway
- Cooling: Central Air
- View: Water
- BelowGradeFinishedArea: 1000
- PropertySubType: Detached
- Flooring: Wood Floors
- SecurityFeatures: Sprinkler System
- Basement: Y
- PoolFeatures: Yes - Personal
Price history
| Date | Event | Price |
|---|---|---|
| 7/30/2024 | Sold | $2,450,000+25.6%$394/sqft |
Source: Public Record Report a problem | ||
| 5/7/2024 | Pending sale | $1,950,000$314/sqft |
Source: Berkshire Hathaway HomeServices Fox & Roach, REALTORS #PACT2063220 Report a problem | ||
| 5/2/2024 | Listed for sale | $1,950,000+30.1%$314/sqft |
Source: Berkshire Hathaway HomeServices Fox & Roach, REALTORS #PACT2063220 Report a problem | ||
| 6/18/2019 | Sold | $1,499,000$241/sqft |
Source: Public Record Report a problem | ||
| 5/2/2019 | Pending sale | $1,499,000$241/sqft |
Source: BHHS Fox & Roach Wayne Home Marketing Center #PACT477056 Report a problem | ||
Public tax history
| Year | Property taxes | Tax assessment |
|---|---|---|
| 2025 | $23,560 +2.3% | $625,540 |
| 2024 | $23,021 +8.3% | $625,540 |
| 2023 | $21,263 +3.1% | $625,540 |
Find assessor info on the county website
Neighborhood: 19087
Nearby schools
GreatSchools rating
- 8/10New Eagle El SchoolGrades: K-4Distance: 0.6 mi
- 8/10Valley Forge Middle SchoolGrades: 5-8Distance: 1.9 mi
- 9/10Conestoga Senior High SchoolGrades: 9-12Distance: 3 mi
Schools provided by the listing agent
- Elementary: NEW EAGLE
- Middle: VALLEY FORGE
- High: CONESTOGA
- District: TREDYFFRIN-EASTTOWN
Source: The MLS. This data may not be complete. We recommend contacting the local school district to confirm school assignments for this home.
Get a cash offer in 3 minutes
Find out how much your home could sell for in as little as 3 minutes with a no-obligation cash offer.
Estimated market value$2,582,100
Get a cash offer in 3 minutes
Find out how much your home could sell for in as little as 3 minutes with a no-obligation cash offer.
Estimated market value
$2,582,100

