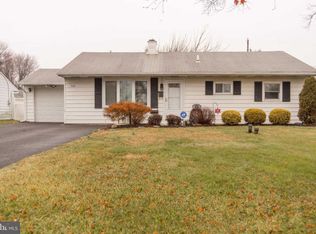This spacious Fairless Hills ranch offers front & rear expansions, gas forced air heat, central air, 2 full Baths, multiple skylights, a newer roof, a Laundry Room, 3-Season Room, 2-4 Bedrooms, a massive front porch, custom stained glass & a covered rear patio- all for under $300,000! Plenty of parking is provided with the driveway, lined in brick, fitting 2 cars with 1 under cover, plus 1 in the Garage, accommodating 3 off street parking spots. The front porch addition, complete with porch swing & skylights, is an ideal spot to relax & enjoy the stone accented front. Enter through the custom stained glass door into the spacious Living Room with a huge Anderson bay window, ceiling fan, crown molding & neutral carpeting. The layout flows into the eat-in Kitchen offering a long wall of oak cabinetry, neutral countertops, a skylight, newer white appliances & a double stainless steel sink. Ample space for a large table, storage/HVAC closets, crown molding, ceiling fan/light fixture & french doors to the 3-Season Room add to this space. 2 walls full of windows surround the bright & welcoming 3-Season Room addition with air conditioning, 2 ceiling fans & access to the Laundry Room & the rear yard. The Laundry Room addition, off the Kitchen, has a full size white washer & dryer, more oak cabinetry, a window overlooking the rear yard & doors to the Garage, 3-Season Room & rear patio. The front 2-Bedrooms, with private bath & tons of closet space, are combined for a variety of set-ups: a Master Bedroom Suite with Sitting Room/Office, a Teen Suite for one or more kids to have their own classroom/bedroom space, or an In-Law Suite. Each room in this area has a double window, oversized closet & ceiling fan. The private full Bathroom is neutral with a white ceramic tiled stall shower, oak vanity with white sink top & a skylight. The rear back Bedroom is a great size, with double window & ceiling fan. The last Bedroom was most recently being used as a Den, so it has a doorway cut into the Dining Area of the Kitchen (easy to patch wall back up if buyer desires), a double window & ceiling fan. The full Hall Bathroom is lined in storage shelving & cabinetry, has a fiberglass tub/shower enclosure with light & storage above & skylight. The Garage is 19 feet long by 11 feet wide with tons of built in storage, loft storage, attic access, laundry tub & automatic garage door opener. In the front yard you are sure to enjoy the established trees, stone wishing well, lamp post with stone base wall & colorful blooms. In the fully fenced rear yard you will surely appreciate the decorative arches, multiple plantings, custom bird house, posts for a hammock & the sprawling lush lawn. Here is a chance to make your life a bit easier by having 1 floor living, shelves/nooks/cabinets all over so everything can have its place, custom stained glass accents throughout to really take in & admire the sun shine, 2 full Baths & room to spread out. This home has been lovingly cared for & superbly well-maintained by the same owner for the last 50 years & is ready to take part in new memories for the next lucky owner. Pennsbury School District, less than a mile to all types of shopping centers, low taxes & so much more.
This property is off market, which means it's not currently listed for sale or rent on Zillow. This may be different from what's available on other websites or public sources.

