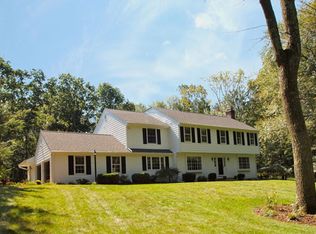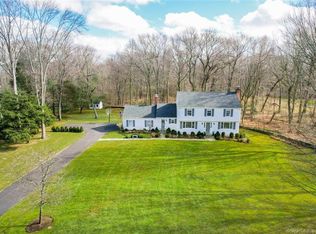This is the home you have been waiting for!! Tastefully and thoughtfully designed with a modern aesthetic perfect for todays discerning buyer, this home has been renovated from the studs up with all the bells and whistles. Open and bright, the floor plan boasts a Custom chefs kitchen with Carrera marble and Stainless Steel appliances , all new baths, a generous vaulted family room with stone fireplace and built ins, formal LR with fireplace ,striking vaulted bonus room over the garage, large mud room with custom cubbies, 4 bedrooms upstairs including Master Suite with sizeable walk in closet and private master bath, finished lower level( included in SF), irrigation, hardwood floors throughout, new blue stone patio and walkways, fresh landscaping, new roof , new siding, new gutters, new lighting, outdoor shower , large shed , and many many more. The beautiful expansive yard has room for anything you can imagine including a pool ! Enjoy all the privacy you are looking for with a neighborhood feel and amenities that can not be beat! Situated perfectly on a beautiful tree lined street in a coveted Neighborhood , there is nothing to do but Move In and Enjoy Summer!!!
This property is off market, which means it's not currently listed for sale or rent on Zillow. This may be different from what's available on other websites or public sources.


