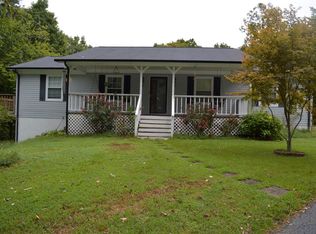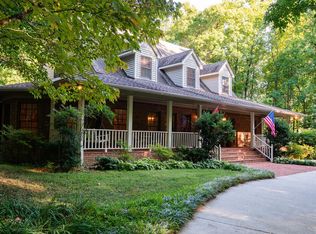Closed
$379,500
705 Tower Hill Rd, Livingston, TN 38570
3beds
1,806sqft
Single Family Residence, Residential
Built in 1996
1.9 Acres Lot
$372,300 Zestimate®
$210/sqft
$1,849 Estimated rent
Home value
$372,300
$350,000 - $398,000
$1,849/mo
Zestimate® history
Loading...
Owner options
Explore your selling options
What's special
Don’t miss this beautiful home! The kitchen & main bath have new granite countertops. The living room features a gas fireplace & vaulted ceiling. There are new oak hardwood floors throughout the living area and new carpet in the bedrooms. This home has been freshened up with new paint & new Anderson windows. Enjoy the privacy and seclusion outdoors under the pergola or take in the scenery on the large deck. The roof is only 3 years old and the gutters have a new leaf filter system. You are in a beautiful country setting but only minutes from town. Cookeville, Dale Hollow Lake, & Standing Stone State Park are all just a short drive away. Did I mention that all appliances remain with the home! This is a great opportunity. You don’t want to let it slip away!
Zillow last checked: 8 hours ago
Listing updated: October 03, 2023 at 11:16am
Listing Provided by:
Matthew Meridieth 615-804-3812,
Benchmark Realty, LLC
Bought with:
Nonmls
Realtracs, Inc.
Source: RealTracs MLS as distributed by MLS GRID,MLS#: 2545210
Facts & features
Interior
Bedrooms & bathrooms
- Bedrooms: 3
- Bathrooms: 2
- Full bathrooms: 2
- Main level bedrooms: 3
Bedroom 1
- Features: Full Bath
- Level: Full Bath
Heating
- Central, Electric
Cooling
- Central Air, Electric
Appliances
- Included: Dishwasher, Dryer, Microwave, Refrigerator, Washer, Electric Oven, Electric Range
Features
- Primary Bedroom Main Floor
- Flooring: Carpet, Wood, Tile
- Basement: Crawl Space
- Has fireplace: No
Interior area
- Total structure area: 1,806
- Total interior livable area: 1,806 sqft
- Finished area above ground: 1,806
Property
Parking
- Total spaces: 2
- Parking features: Garage Faces Front
- Attached garage spaces: 2
Features
- Levels: One
- Stories: 1
Lot
- Size: 1.90 Acres
Details
- Parcel number: 044 01207 000
- Special conditions: Standard
Construction
Type & style
- Home type: SingleFamily
- Property subtype: Single Family Residence, Residential
Materials
- Brick
Condition
- New construction: No
- Year built: 1996
Utilities & green energy
- Sewer: Septic Tank
- Water: Public
- Utilities for property: Electricity Available, Water Available
Community & neighborhood
Location
- Region: Livingston
- Subdivision: None
Price history
| Date | Event | Price |
|---|---|---|
| 9/29/2023 | Sold | $379,500-1.4%$210/sqft |
Source: | ||
| 9/5/2023 | Contingent | $385,000$213/sqft |
Source: | ||
| 8/10/2023 | Price change | $385,000-1.3%$213/sqft |
Source: | ||
| 7/13/2023 | Listed for sale | $390,000+79.3%$216/sqft |
Source: | ||
| 6/8/2020 | Sold | $217,500+1.2%$120/sqft |
Source: Public Record Report a problem | ||
Public tax history
| Year | Property taxes | Tax assessment |
|---|---|---|
| 2024 | $1,093 +14.1% | $48,625 |
| 2023 | $958 | $48,625 |
| 2022 | $958 | $48,625 |
Find assessor info on the county website
Neighborhood: 38570
Nearby schools
GreatSchools rating
- 5/10Allons Elementary SchoolGrades: PK-8Distance: 1.8 mi
- 4/10Livingston AcademyGrades: 9-12Distance: 1.4 mi
- 6/10Livingston Middle SchoolGrades: 5-8Distance: 2.1 mi
Schools provided by the listing agent
- Elementary: Allons Elementary
- Middle: Allons Elementary
- High: Livingston Academy
Source: RealTracs MLS as distributed by MLS GRID. This data may not be complete. We recommend contacting the local school district to confirm school assignments for this home.

Get pre-qualified for a loan
At Zillow Home Loans, we can pre-qualify you in as little as 5 minutes with no impact to your credit score.An equal housing lender. NMLS #10287.

