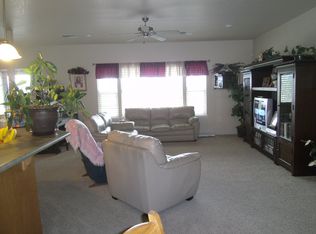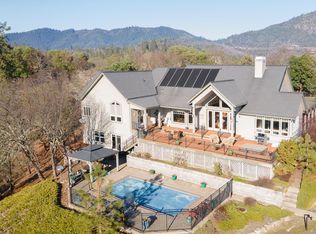Pride of Ownership, Jacoby Quality Built Home with Panoramic View of Oregon Mountain Ranges. Spacious, Open Floor Plan, Dream Kitchen with Walk In Pantry. Entertain your Guests in the Great Room with room for your Formal Dining Room Set. Master Bdrm offers Double Wardrobe & Master Bath w/Sunken Tub, Shower, Dual Vanity & Outside Entrance. Watch the Sunset from over 670 sq ft Front Deck or BBQ on the 10'x13' Covered Patio. Oversize 2 car Garage is Heated & Cooled & offers 220 wiring. Plenty of parking for your Largest RV. Located at the end of a paved Lane, only 10 minutes to town. $269,900 #5264-52912430 Call Walt Veldink 541 291-3000
This property is off market, which means it's not currently listed for sale or rent on Zillow. This may be different from what's available on other websites or public sources.

