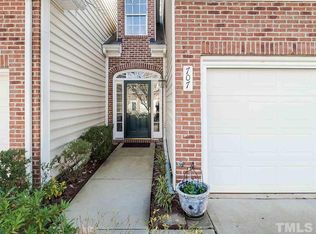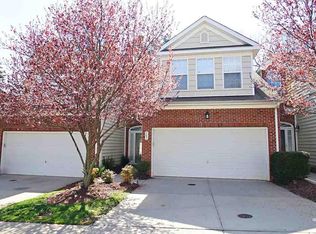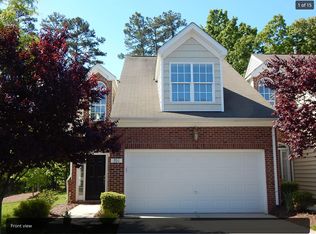Beautiful transitional townhouse in popular Allyns Landing with open floor plan and a downstairs master. Hardwoods, dramatic volume ceilings with two story great room and two story foyer. Kitchen has solid surface countertops, 42" maple cabinets, sleek black appliances, tons of storage, pantry, and breakfast bar. Master has ensuite bath and walk-in closet. Master bath has step-in shower, double vanity, separate water closet and utility closet. Two large bedrooms and a loft upstairs. Home warranty.
This property is off market, which means it's not currently listed for sale or rent on Zillow. This may be different from what's available on other websites or public sources.


