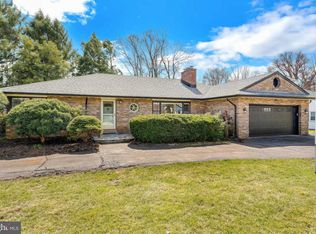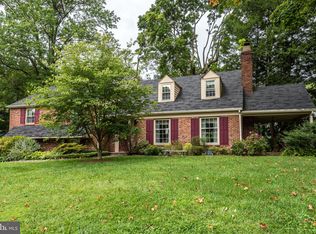Sold for $570,000 on 08/30/23
$570,000
705 Sunset Rd, Glenside, PA 19038
4beds
2,692sqft
Single Family Residence
Built in 1951
0.29 Acres Lot
$653,500 Zestimate®
$212/sqft
$4,062 Estimated rent
Home value
$653,500
$621,000 - $686,000
$4,062/mo
Zestimate® history
Loading...
Owner options
Explore your selling options
What's special
This 4 bedroom 2.5 bath located in the desirable Twickenham Village is too good to miss! Mature landscaping surrounds this expanded cape. Enter through the front door and you'll immediately notice the beautiful hardwood floors which flow from the front hall through the front hall, living room, dining room. The living room has a cozy fireplace and leads to the dining room has including french doors to the rear yard. The heart of this home is the beautiful updated kitchen featuring granite countertops, a huge island, tile backsplash, breakfast area, pantry closet and tile flooring. Conveniently located off the kitchen are an office and laundry room. The sunny family room has built ins closets, and an adjoining powder room and access to the back yard. Completing the main floor is a bedroom with a private bathroom. Upstairs are three nice-sized bedrooms with ample closet space, hardwood floors and a full bath. There is plenty of storage in the full basement for all your holiday decorations and extras. The garage provides additional storage or shelter for your vehicle from the elements. Twickenham Village is the perfect location close to Glenside train station, Keswick Village, township pool and library, shops along Easton Road, PA Turnpike and Chestnut Hill. Don't miss your opportunity with this beautiful home!
Zillow last checked: 8 hours ago
Listing updated: August 30, 2023 at 08:14am
Listed by:
Ryan Cavanaugh 609-647-6284,
Real of Pennsylvania,
Co-Listing Agent: Matthew Marino 215-896-2171,
Real of Pennsylvania
Bought with:
Chet Coupe, RS339352
Keller Williams Real Estate-Montgomeryville
Source: Bright MLS,MLS#: PAMC2077640
Facts & features
Interior
Bedrooms & bathrooms
- Bedrooms: 4
- Bathrooms: 3
- Full bathrooms: 2
- 1/2 bathrooms: 1
- Main level bathrooms: 2
- Main level bedrooms: 1
Basement
- Area: 0
Heating
- Forced Air, Natural Gas
Cooling
- Central Air, Natural Gas
Appliances
- Included: Microwave, Built-In Range, Dishwasher, Disposal, Oven/Range - Electric, Gas Water Heater
- Laundry: Main Level, Laundry Room
Features
- Built-in Features, Ceiling Fan(s), Formal/Separate Dining Room, Kitchen Island, Eat-in Kitchen, Pantry, Recessed Lighting, Bathroom - Stall Shower, Bathroom - Tub Shower, Upgraded Countertops
- Flooring: Ceramic Tile, Hardwood, Carpet
- Basement: Partial
- Number of fireplaces: 1
- Fireplace features: Brick, Wood Burning
Interior area
- Total structure area: 2,692
- Total interior livable area: 2,692 sqft
- Finished area above ground: 2,692
- Finished area below ground: 0
Property
Parking
- Total spaces: 1
- Parking features: Garage Faces Front, Built In, Garage Door Opener, Inside Entrance, Attached, Driveway, On Street
- Attached garage spaces: 1
- Has uncovered spaces: Yes
Accessibility
- Accessibility features: None
Features
- Levels: Two
- Stories: 2
- Exterior features: Lighting, Street Lights
- Pool features: None
Lot
- Size: 0.29 Acres
- Dimensions: 100.00 x 0.00
Details
- Additional structures: Above Grade, Below Grade
- Parcel number: 310025675007
- Zoning: R4
- Special conditions: Standard
Construction
Type & style
- Home type: SingleFamily
- Architectural style: Cape Cod
- Property subtype: Single Family Residence
Materials
- Vinyl Siding
- Foundation: Permanent
- Roof: Pitched,Shingle
Condition
- New construction: No
- Year built: 1951
Utilities & green energy
- Electric: 200+ Amp Service
- Sewer: Public Sewer
- Water: Public
Community & neighborhood
Security
- Security features: Security System
Location
- Region: Glenside
- Subdivision: Twickenham Village
- Municipality: CHELTENHAM TWP
Other
Other facts
- Listing agreement: Exclusive Right To Sell
- Ownership: Fee Simple
Price history
| Date | Event | Price |
|---|---|---|
| 8/30/2023 | Sold | $570,000+3.6%$212/sqft |
Source: | ||
| 7/21/2023 | Pending sale | $550,000$204/sqft |
Source: | ||
| 7/13/2023 | Listed for sale | $550,000+44.7%$204/sqft |
Source: | ||
| 2/7/2020 | Sold | $380,000-1.3%$141/sqft |
Source: Public Record | ||
| 1/16/2020 | Pending sale | $384,900$143/sqft |
Source: Coldwell Banker Preferred - Blue Bell Office #PAMC625228 | ||
Public tax history
| Year | Property taxes | Tax assessment |
|---|---|---|
| 2025 | $11,754 | $177,460 |
| 2024 | $11,754 +2.1% | $177,460 |
| 2023 | $11,517 +2.8% | $177,460 |
Find assessor info on the county website
Neighborhood: 19038
Nearby schools
GreatSchools rating
- 6/10Glenside Elementary SchoolGrades: K-4Distance: 0.6 mi
- 5/10Cedarbrook Middle SchoolGrades: 7-8Distance: 1.7 mi
- 5/10Cheltenham High SchoolGrades: 9-12Distance: 1.2 mi
Schools provided by the listing agent
- District: Cheltenham
Source: Bright MLS. This data may not be complete. We recommend contacting the local school district to confirm school assignments for this home.

Get pre-qualified for a loan
At Zillow Home Loans, we can pre-qualify you in as little as 5 minutes with no impact to your credit score.An equal housing lender. NMLS #10287.
Sell for more on Zillow
Get a free Zillow Showcase℠ listing and you could sell for .
$653,500
2% more+ $13,070
With Zillow Showcase(estimated)
$666,570
