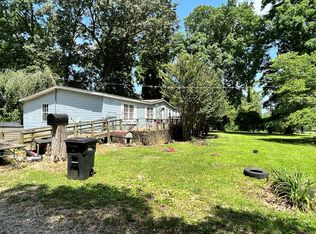Sold for $465,000 on 08/25/25
$465,000
705 Sulphur Wells Academy Rd, Springville, TN 38256
4beds
3,300sqft
Residential
Built in 2002
10 Acres Lot
$461,700 Zestimate®
$141/sqft
$2,401 Estimated rent
Home value
$461,700
Estimated sales range
Not available
$2,401/mo
Zestimate® history
Loading...
Owner options
Explore your selling options
What's special
One of a kind in Elkhorn, the full basement is finished with 8-foot & 10-foot ceilings, large rooms, & kitchenette that includes a sink (no stove) in the den. The basement bedroom could easily be converted from one to two or three. Basement has a walk-out door with 42.10 feet retaining walls on each side with pebbled concrete 9-foot semi-pad outside the door. The property has a 15.6 x 35-foot lean-to off of the 36.6 x 24.7 detached garage, & a 20 x 18 portable carport behind the garage with a garage entrance. A new 40 x 30 open-air pole barn for equipment is beside the detached garage, nice garden spot behind the home. A 12 x 10-foot portable building with no power is close to the detached garage. The master has a 5.4 x 12-foot walk-in closet, & the remaining bedrooms have large closets. The patio is pebbled concrete & is 22 x 28 & a covered breezeway to the garage. A wheelchair ramp over the back porch steps, easily removed. Generac natural gas whole-house generator included.
Zillow last checked: 8 hours ago
Listing updated: August 25, 2025 at 03:40pm
Listed by:
Lisa Long 731-363-4181,
Tennessee Real Estate Company
Bought with:
Rick Moody, 0221320
Moody Realty Company, Inc.
Source: Tennessee Valley MLS ,MLS#: 133788
Facts & features
Interior
Bedrooms & bathrooms
- Bedrooms: 4
- Bathrooms: 3
- Full bathrooms: 3
- Main level bathrooms: 2
- Main level bedrooms: 3
Primary bedroom
- Level: Main
- Area: 209.55
- Dimensions: 16.5 x 12.7
Bedroom 2
- Level: Main
- Area: 156.4
- Dimensions: 13.6 x 11.5
Bedroom 3
- Level: Main
- Area: 161.46
- Dimensions: 13.8 x 11.7
Bedroom 4
- Level: Basement
- Area: 448.74
- Dimensions: 27.7 x 16.2
Kitchen
- Level: Main
- Area: 243.08
- Dimensions: 20.6 x 11.8
Living room
- Level: Main
- Area: 272.09
- Dimensions: 16.9 x 16.1
Basement
- Area: 1650
Heating
- Central Gas/Natural
Cooling
- Central Air
Appliances
- Included: Refrigerator, Dishwasher, Range Hood, Range/Oven-Electric
- Laundry: Washer/Dryer Hookup, Main Level
Features
- Ceiling Fan(s), Walk-In Closet(s), Soaking Tub
- Flooring: Ceramic Tile, Wood & Carpet
- Doors: Storm-Part, Screens-Part
- Windows: Vinyl Clad, Window Treatments
- Basement: Full,Finished,Exterior Entry
- Attic: None
- Number of fireplaces: 1
- Fireplace features: Gas Log
Interior area
- Total structure area: 3,300
- Total interior livable area: 3,300 sqft
Property
Parking
- Total spaces: 3
- Parking features: Double Attached Garage, Detached, Carport, Asphalt
- Attached garage spaces: 3
- Has carport: Yes
- Has uncovered spaces: Yes
Features
- Levels: Two
- Patio & porch: Front Porch, Patio, Concrete, Covered, Covered Porch
- Fencing: None
Lot
- Size: 10 Acres
- Features: County, Acreage
Details
- Additional structures: Storage
- Parcel number: 014.00
Construction
Type & style
- Home type: SingleFamily
- Architectural style: Ranch
- Property subtype: Residential
Materials
- Brick
- Roof: Composition
Condition
- Year built: 2002
Utilities & green energy
- Sewer: Septic Tank
- Water: Well
Community & neighborhood
Location
- Region: Springville
- Subdivision: None
Other
Other facts
- Road surface type: Paved
Price history
| Date | Event | Price |
|---|---|---|
| 8/25/2025 | Sold | $465,000-2.9%$141/sqft |
Source: | ||
| 7/5/2025 | Pending sale | $479,000$145/sqft |
Source: | ||
| 6/12/2025 | Price change | $479,000-2%$145/sqft |
Source: | ||
| 5/12/2025 | Price change | $489,000-1.6%$148/sqft |
Source: | ||
| 3/4/2025 | Listed for sale | $497,000$151/sqft |
Source: | ||
Public tax history
Tax history is unavailable.
Neighborhood: 38256
Nearby schools
GreatSchools rating
- 6/10Lakewood Elementary SchoolGrades: PK-5Distance: 1.8 mi
- NALakewood Middle SchoolGrades: 6-8Distance: 1.8 mi
- 6/10Henry Co High SchoolGrades: 10-12Distance: 8 mi
Schools provided by the listing agent
- Elementary: Lakewood
- Middle: Lakewood
- High: Henry / Hchc
Source: Tennessee Valley MLS . This data may not be complete. We recommend contacting the local school district to confirm school assignments for this home.

Get pre-qualified for a loan
At Zillow Home Loans, we can pre-qualify you in as little as 5 minutes with no impact to your credit score.An equal housing lender. NMLS #10287.
